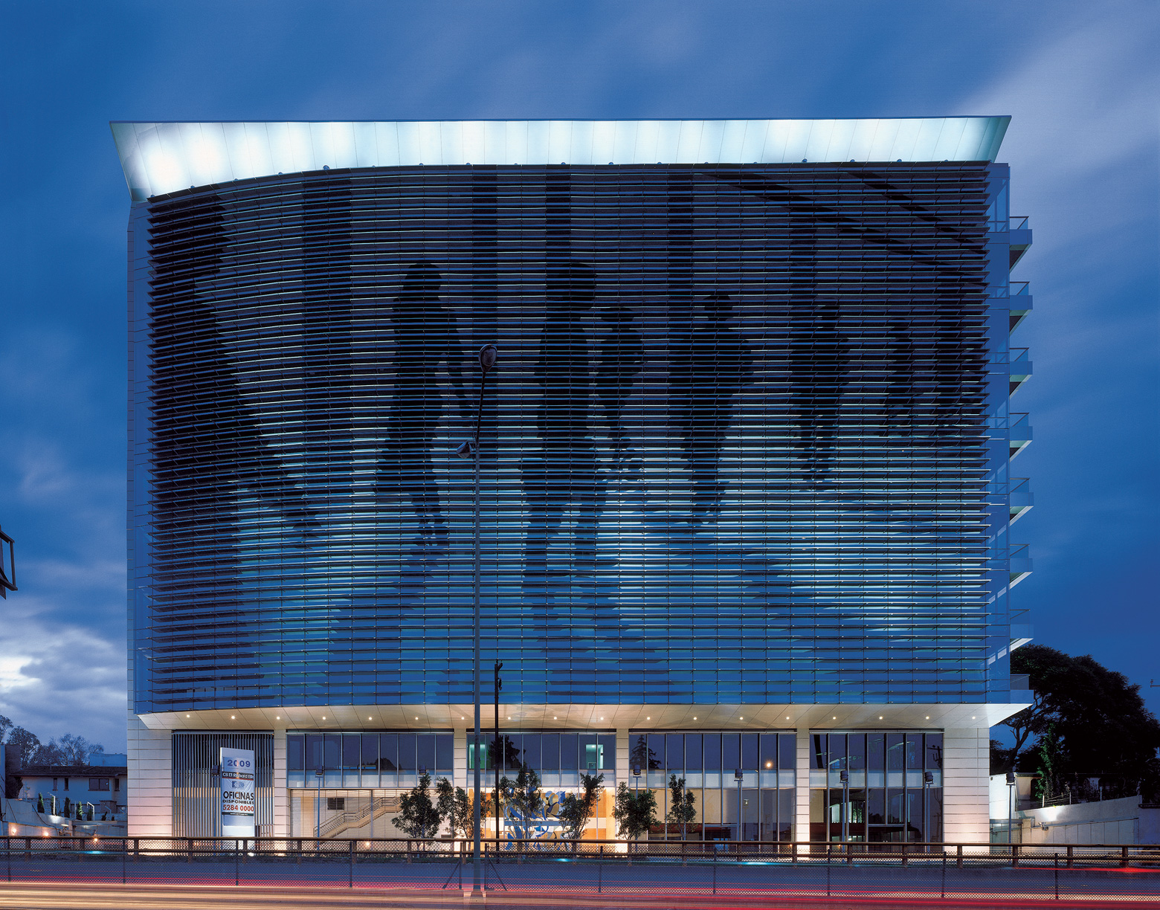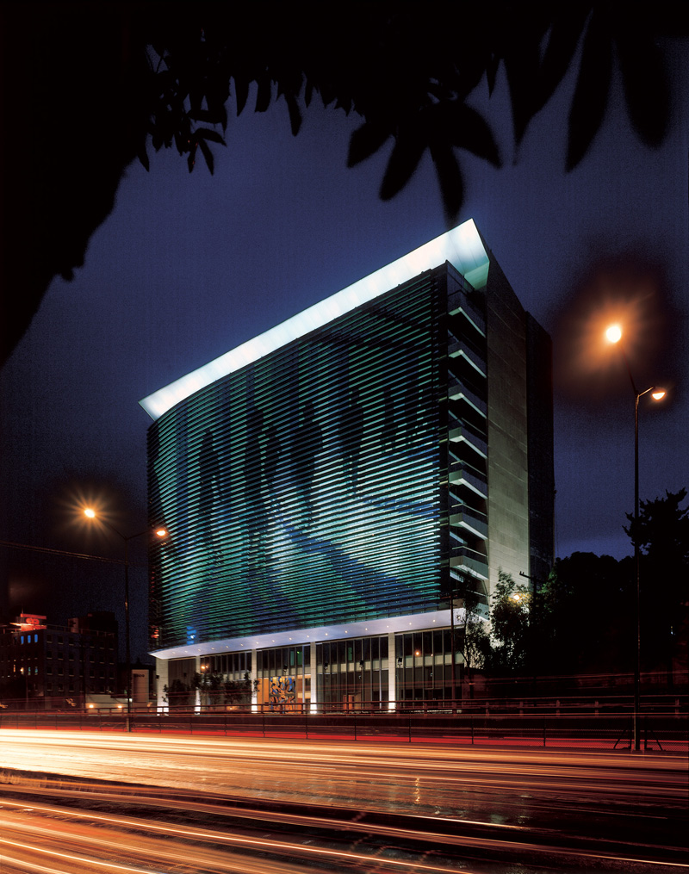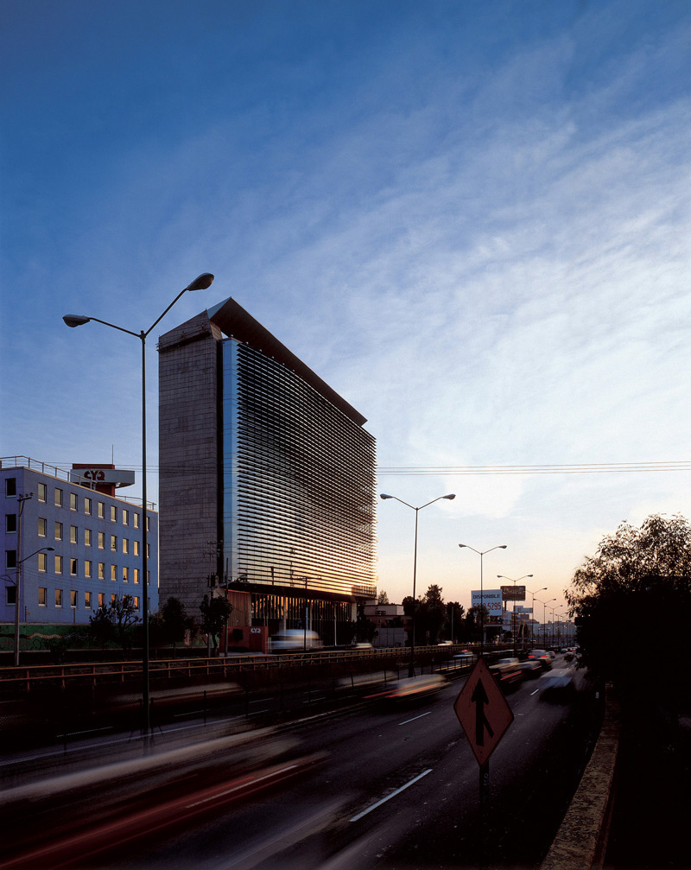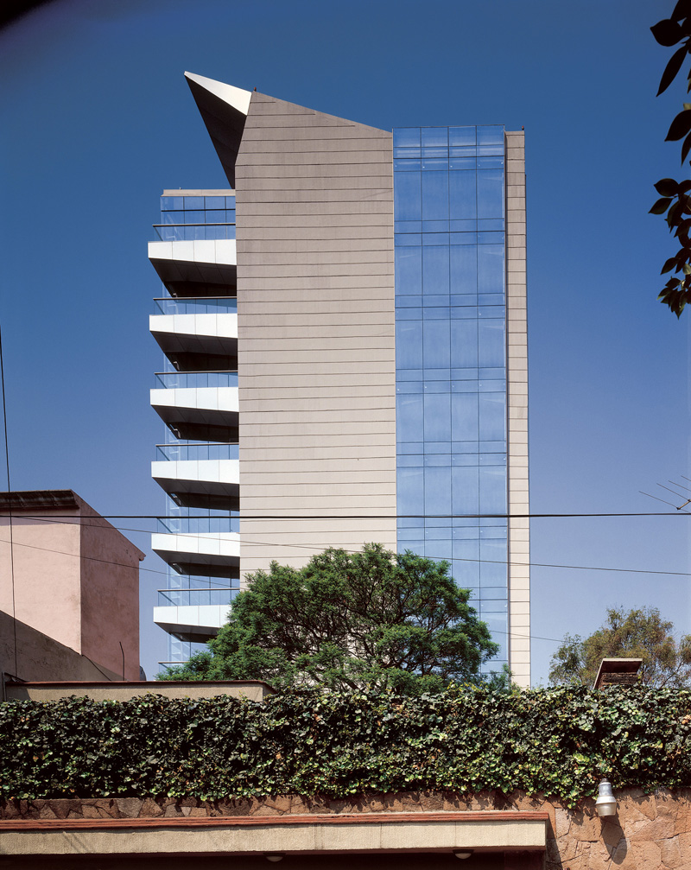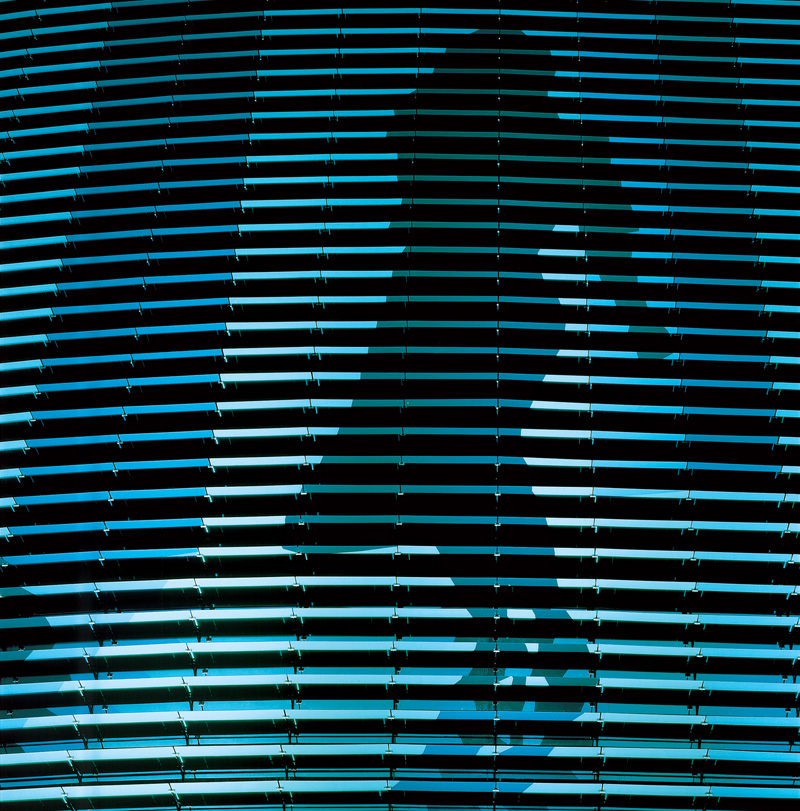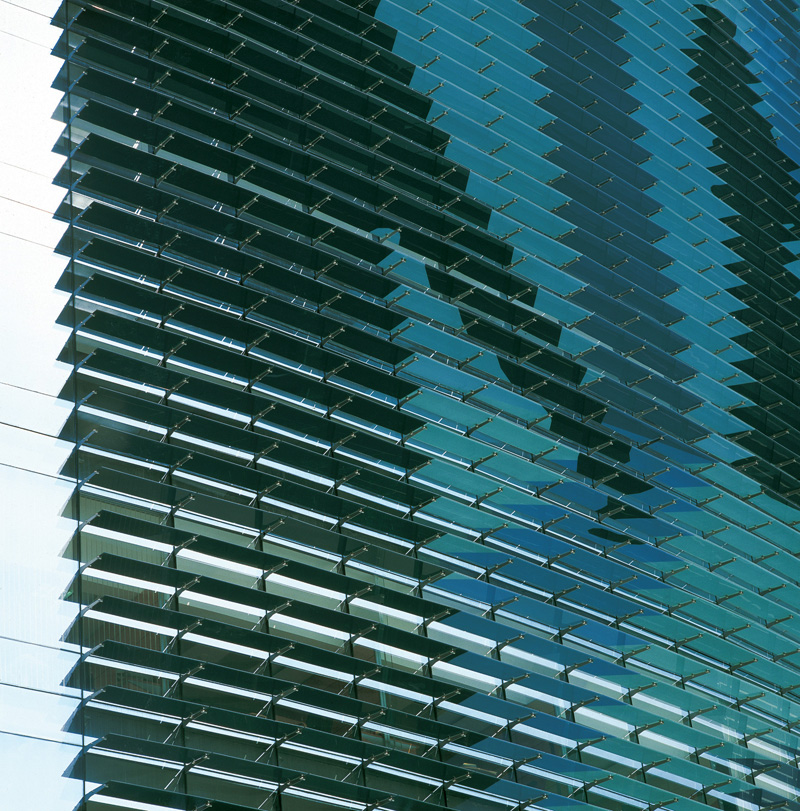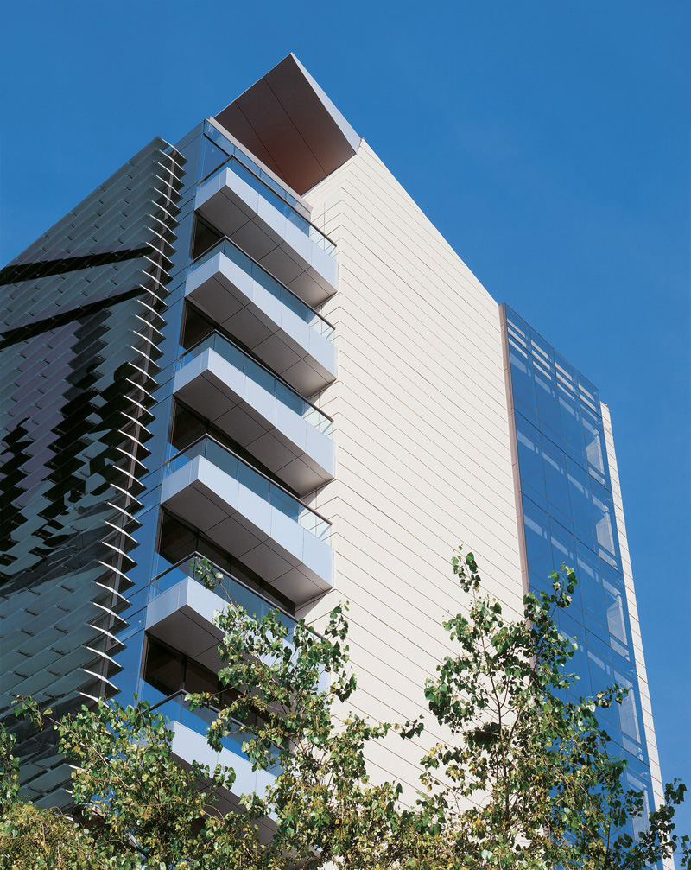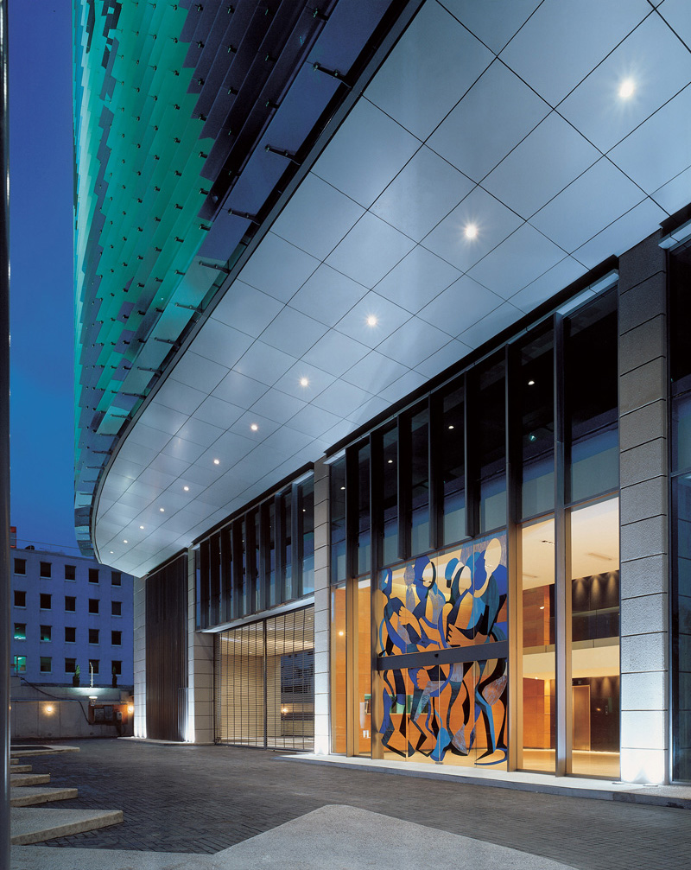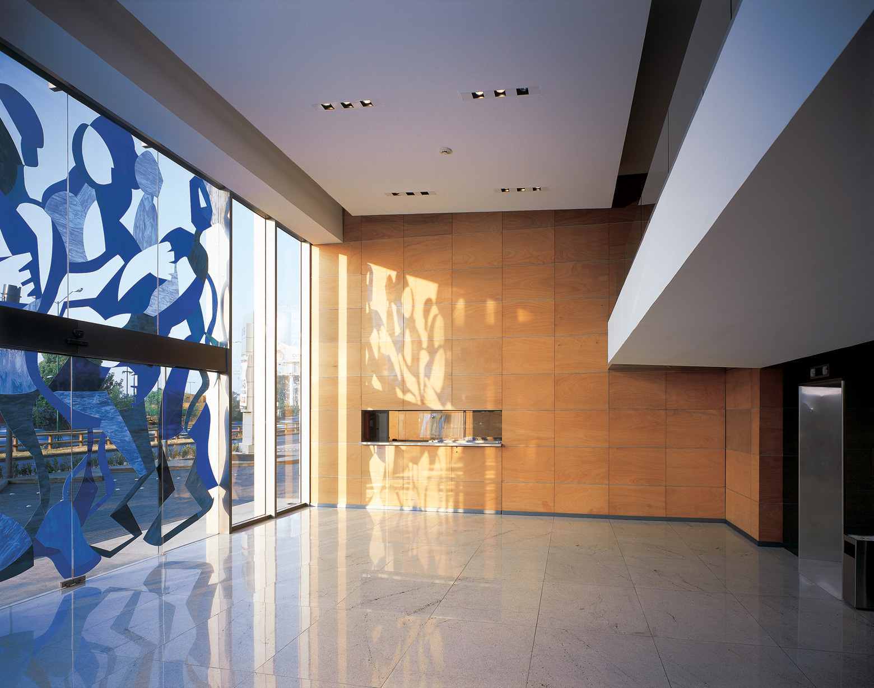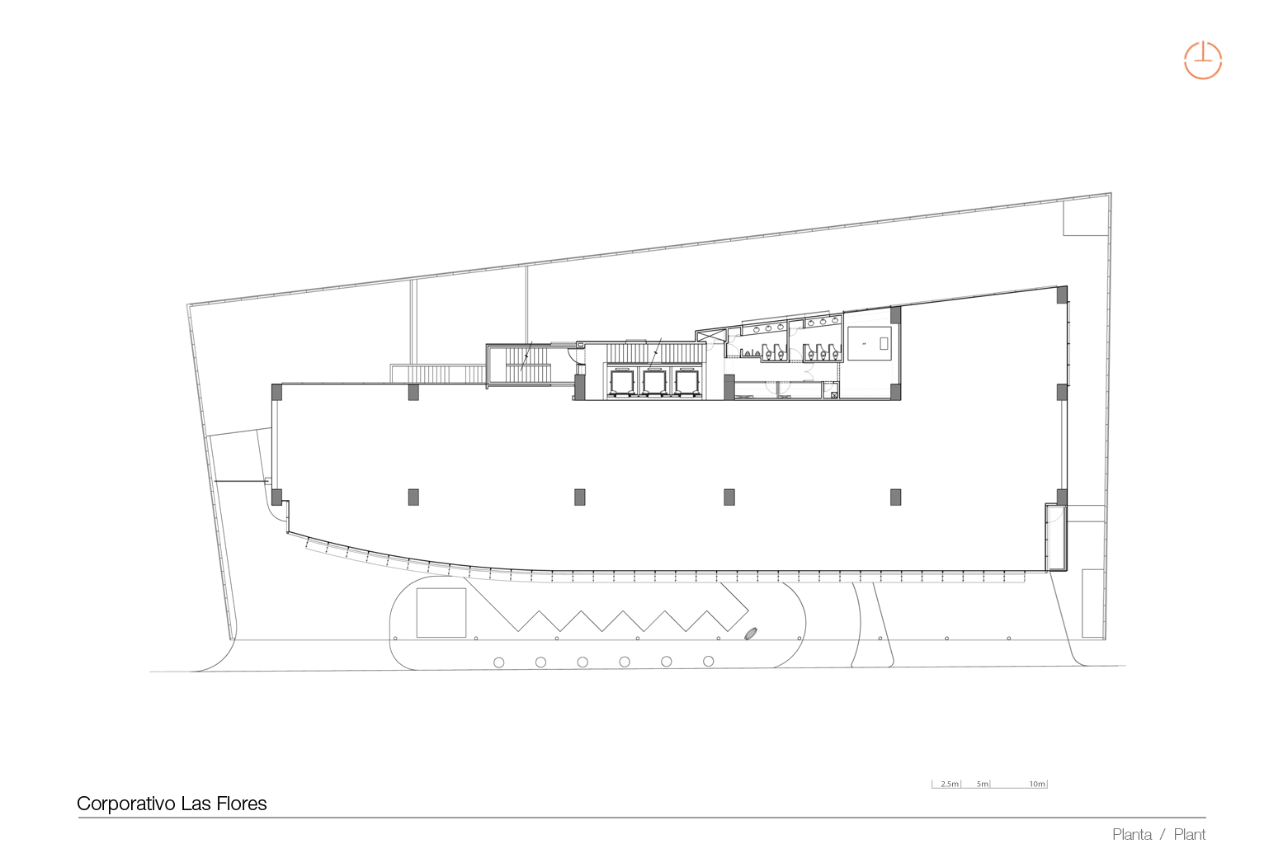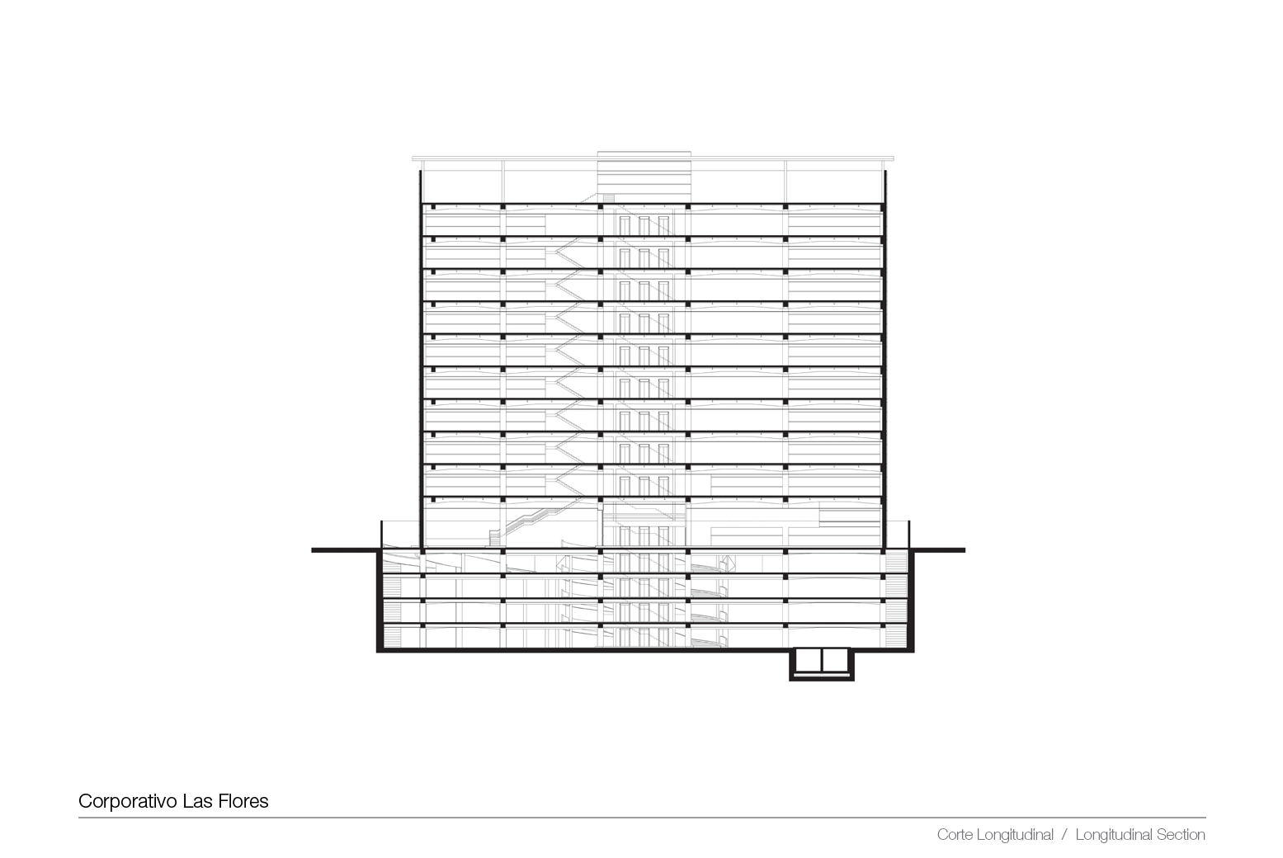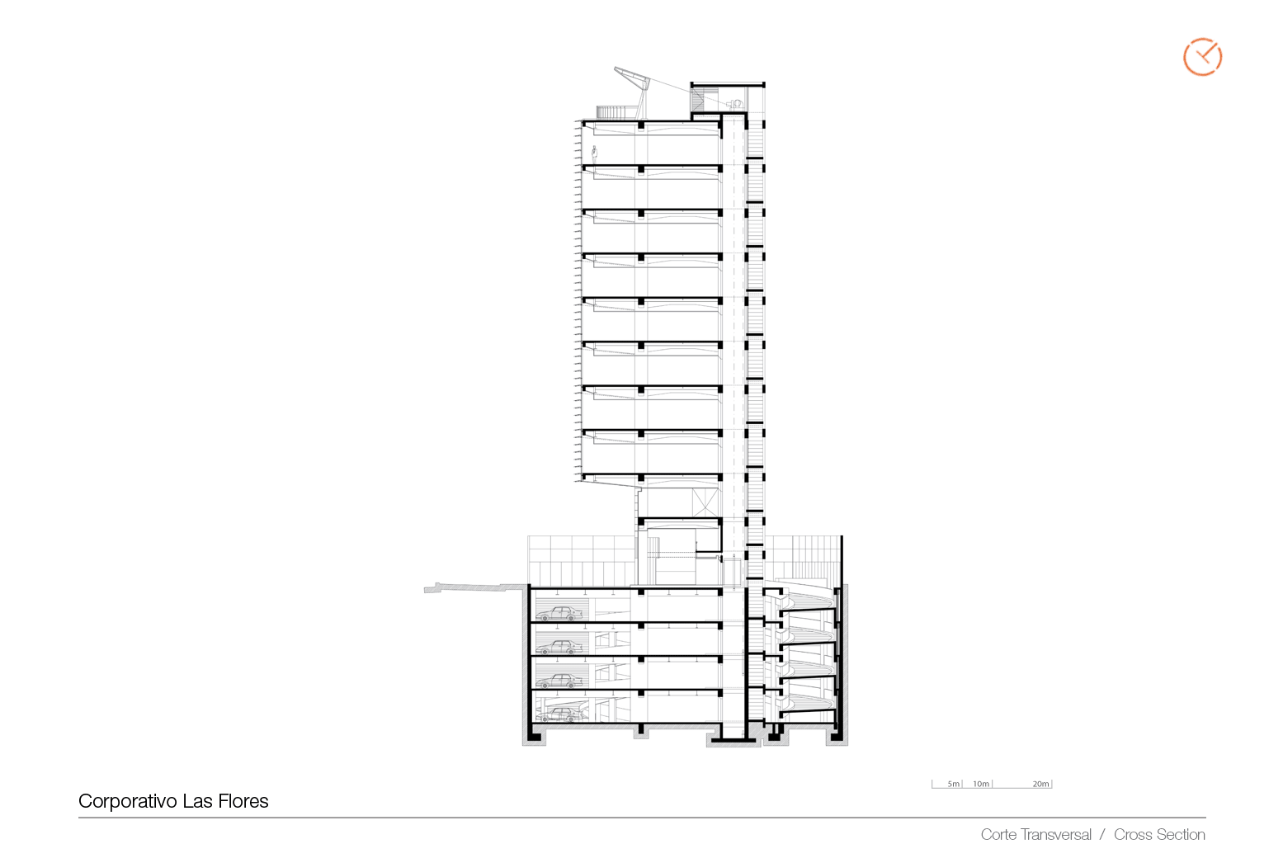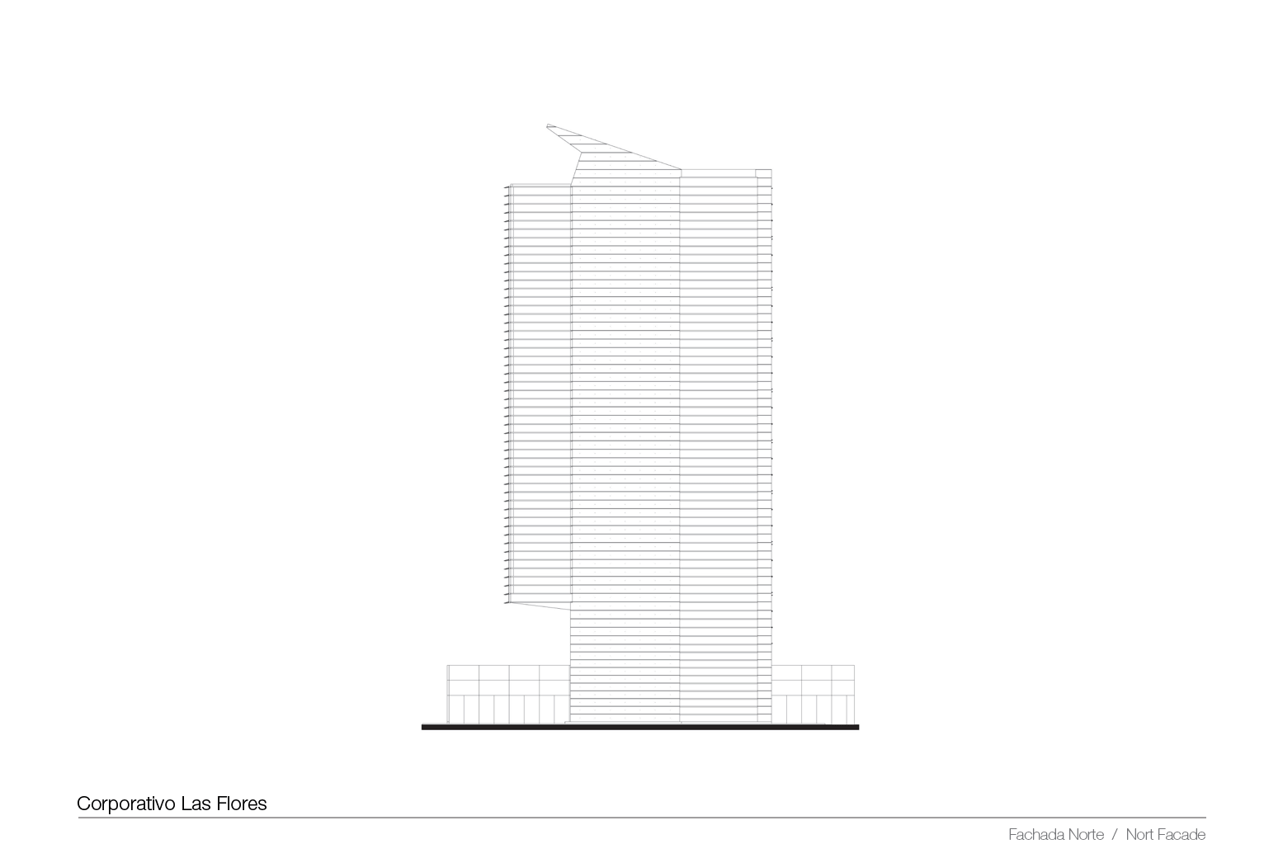Las Flores Corporate
- Category:
- Corporate
- Location:
- Alvaro Obregon, Mexico City
- Area:
- 17,800 m²
- Year:
- 2002
- Status:
- Built
- Services:
- Executive Project
Management
Construction
Supervision
On a high-speed freeway in the south of Mexico City in one of the most well equipped areas in terms of infrastructure and services, providing everything needed for optimum operation.
The rectangular plot measures 1,958 square meters and its longest side faces the Periferico, an unusual characteristic for the zone where most lots face the opposite direction. We analyzed a number of options, among them an office tower block, which we discarded as the floors would have been very small; so we decided to make the most of the length of the building. The soil-use plans for the zone were additional determining factors for the building’s design.
The final result is a showcase building with a service nucleus at the center including 4 basement-parking levels, ground floor, mezzanine, 9 office floors and a roof garden. The corporate floors measure 1000 square meters and benefit from natural sunlight. The base is set back five meters in the first ten meters of height, giving the impression that the rest of the building is floating in space; the volume is crowned by a light coating layer which is used to link two concrete side walls that give rigidity to the building and mark its boundary. Views from the interior overlook neighboring residential zones, as the construction’s base is a few meters above the freeway’s middle lanes.
The space in between axis measure twelve meters and provide versatile spaces which are equipped with all the necessary infrastructure to give a high quality service to users. The structure consists of concrete set in girders and flagstones with hybrid mezzanines, including steel elements to lighten the weight.
In the preliminary studies, we made a solar-graphic to gain a better understanding of the natural lighting conditions and we decided on the use of mullions and special glasses to temper the sunlight; these elements define the language of the façade in which the horizontality is the main design element. Modulation is present throughout the project from the structure to the partitions which support the glass on the façade; this resolved design aspects as well as construction aspects.
Vehicular access and flows were subject to careful study since there is heavy traffic on the Perferico beltway. We suggested a motor lobby in the main reception areas to compensate for the construction restriction on that level.
The urban setting for Las Flores Corporate provides a number of perspectives both for car drivers going at different speeds on the freeway as well as pedestrians in neighboring streets. The building is easily identifiable as there are no similar buildings in the vicinity, so we analyzed various proposals for remodeling its huge façade and we decided to incorporate a large image of people in movement in shades of blue to emphasize the concept of the showcase building; this image is not two-dimensional as it is made with perpendicular mullions of tempered glass on the face of the vertical glass, which gives it an extra dynamic effect; this is a highly attractive feature for the building as there is nothing like it in the city and it will add to the dynamism of its surroundings.
