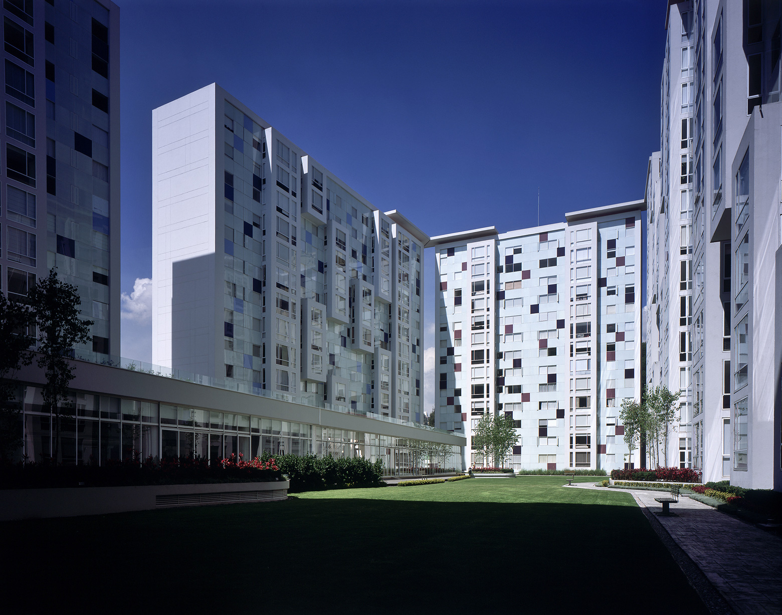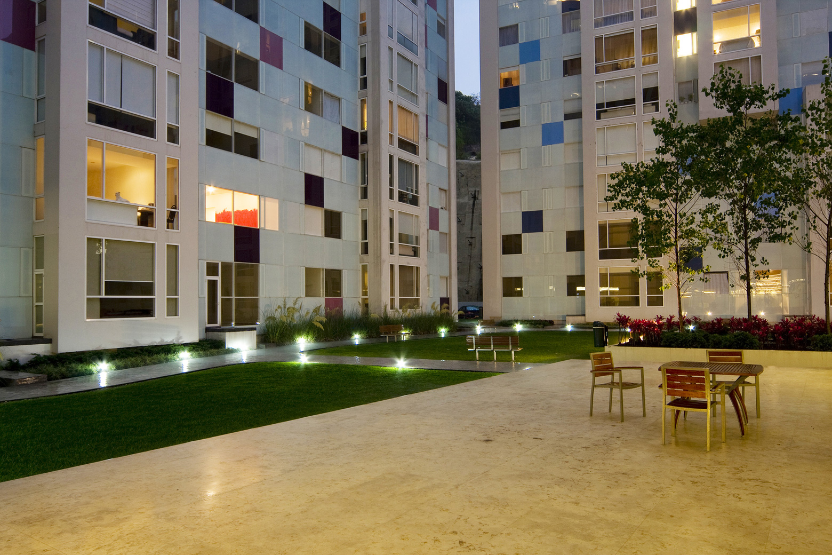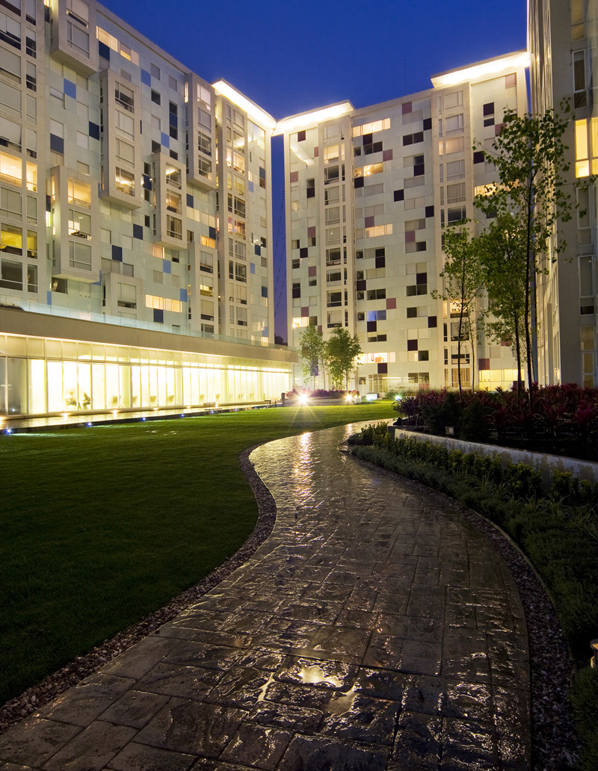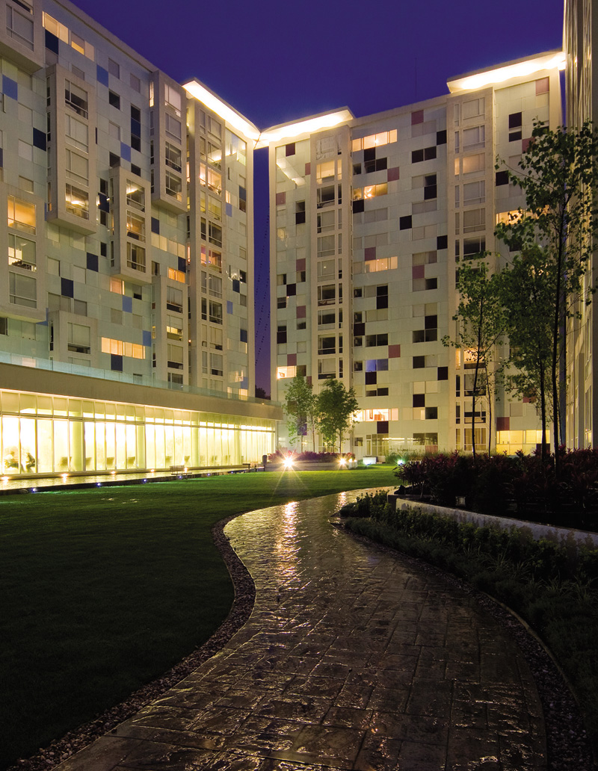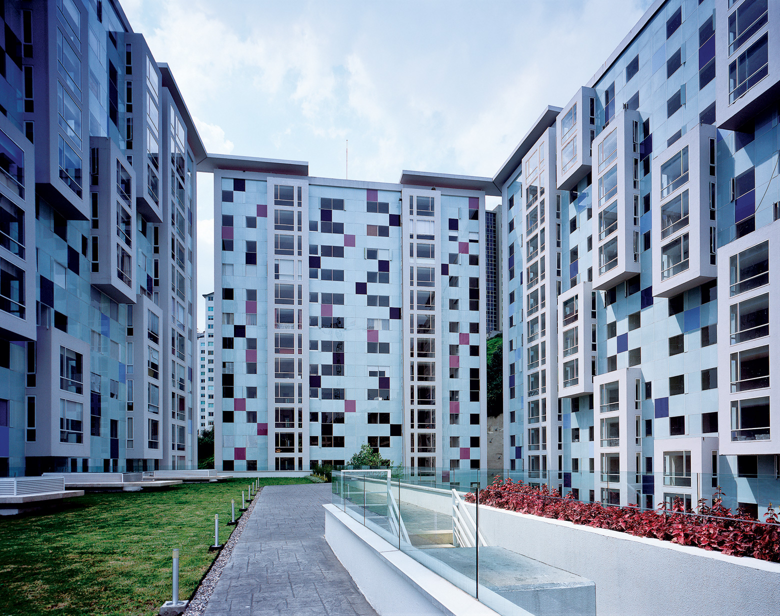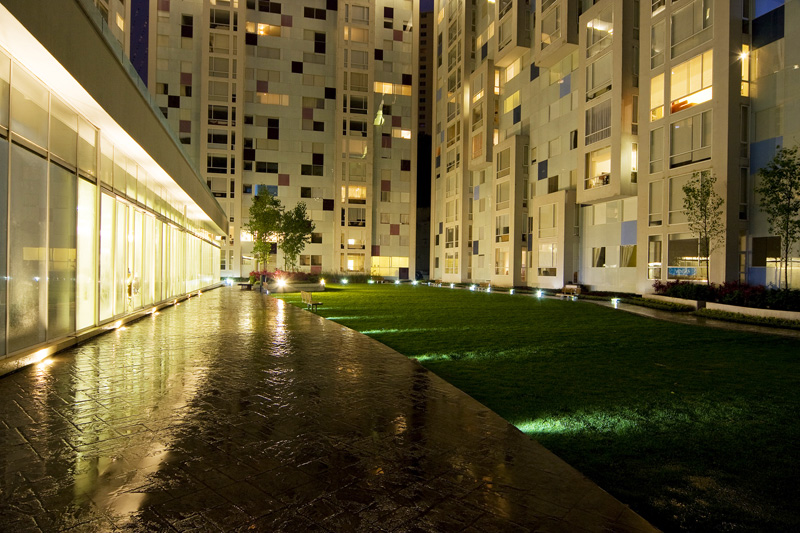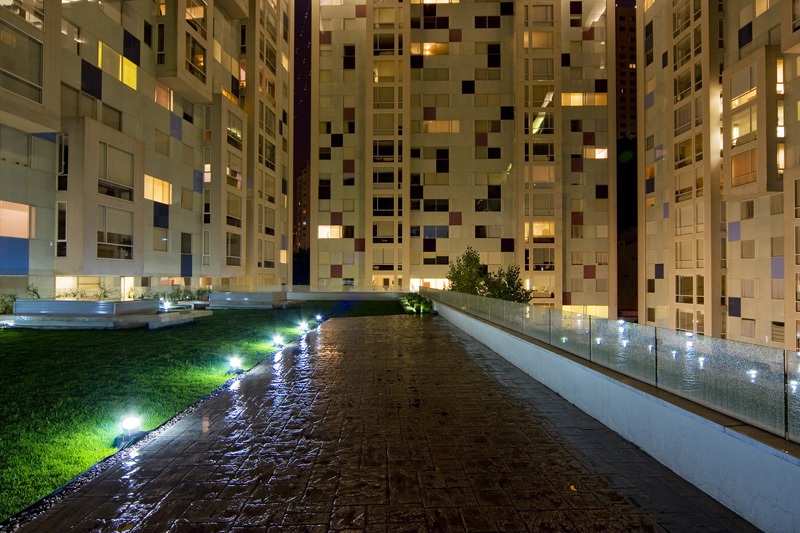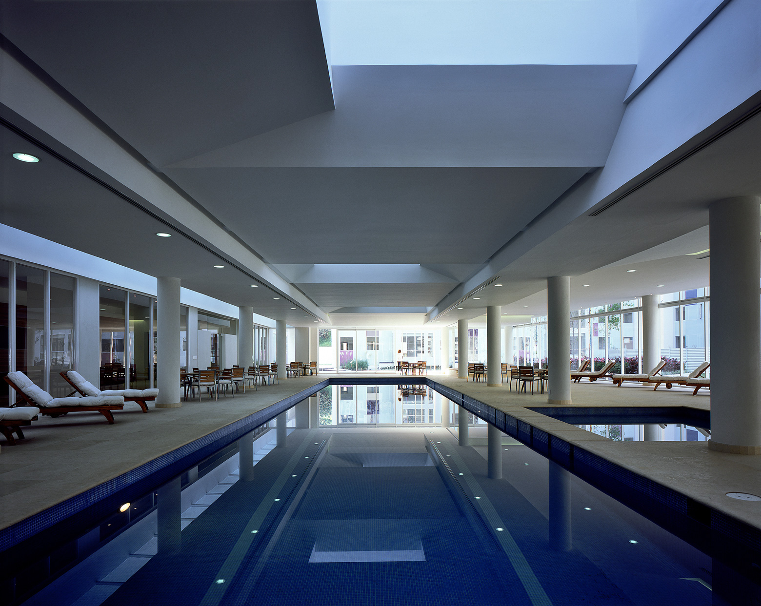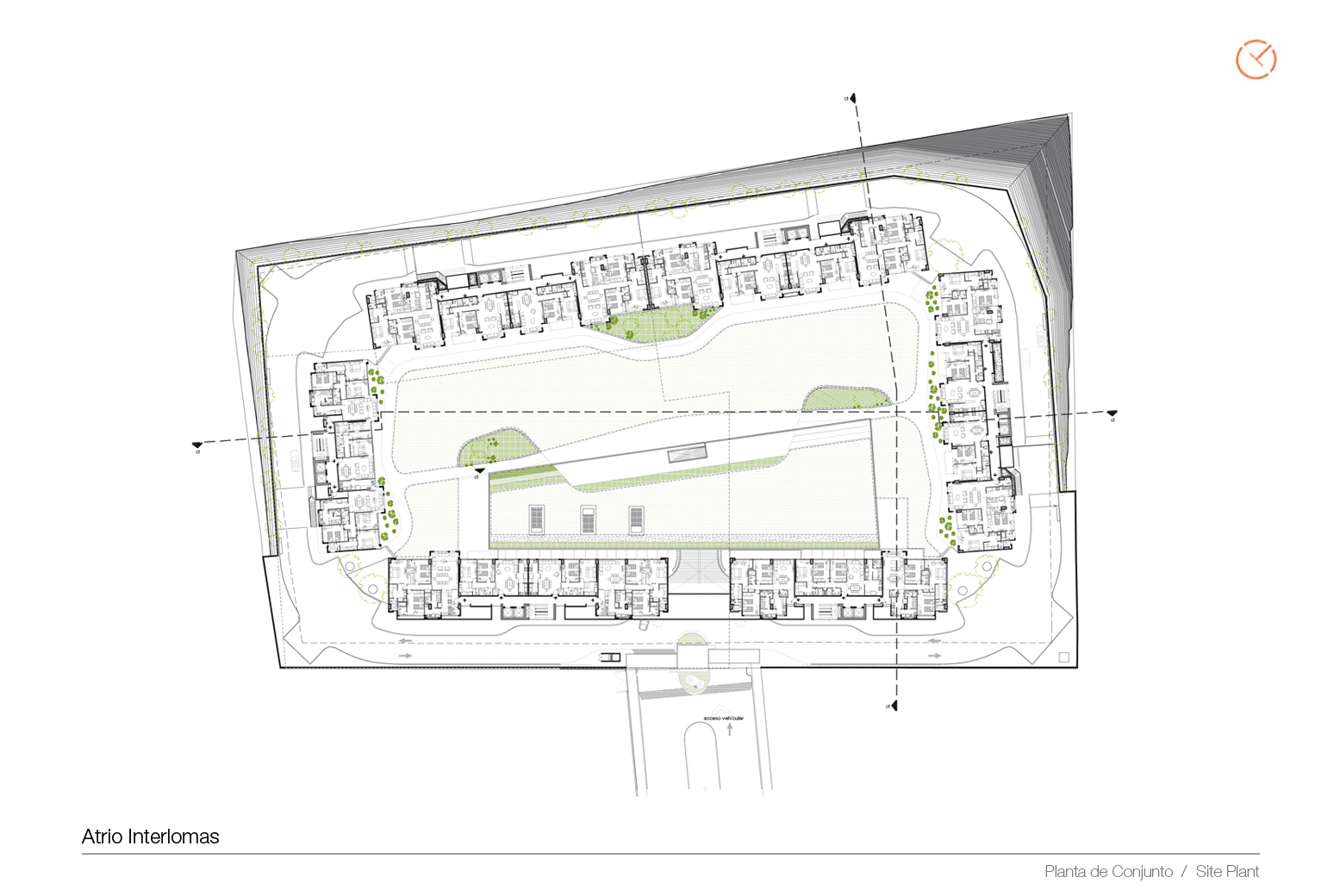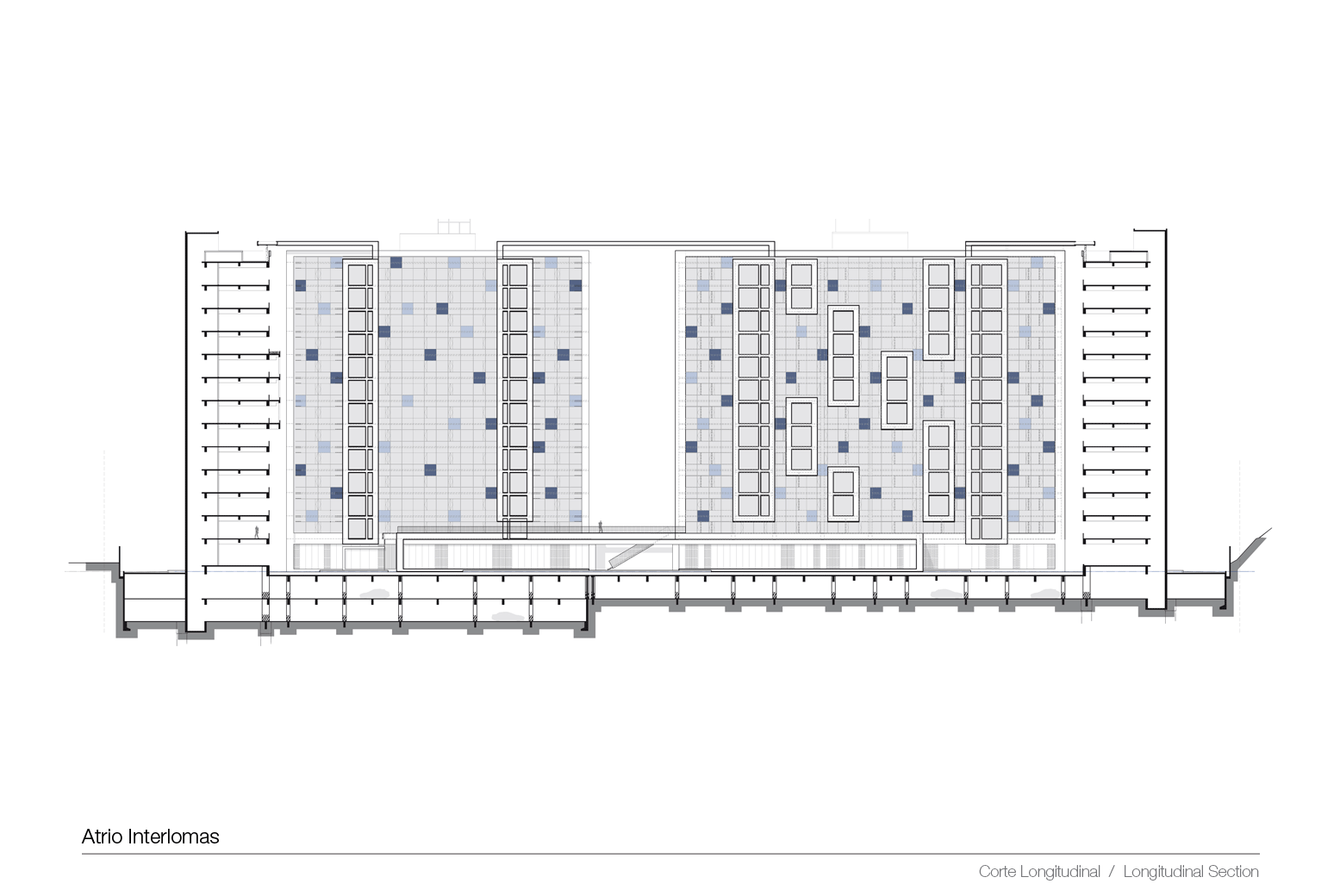Atrio Interlomas
- Category:
- Residential housing
- Location:
- Huixquilucan, State of Mexico
- Area:
- 62,000 m²
- Units:
- 278 Apartements
- Year:
- 2009
- Status:
- Built
- Services:
- Executive Project
The development is located in Huixquilucan, State of Mexico; a residential zone with a growing development of commerce and services.
The concept of the development begins with the ideal of an “atrium”, a large patio or courtyard of 8,700 square meters, of common use, around which all the activities of the complex take place. The distances between towers are considerable, achieving a green area of 112 meters in the most spacious side.
The development stands out from the rest for its presence and colorfulness. It consists of six, 13-storey towers covered in reticular skins of transparent white glass, and some other shades of blues and lilacs. Protruding elements in the public areas of the apartments give a sense of movement to the façades while permitting versatile perspectives from distinct points of the development.
The design of the architectural layout is resolved in such a way that all that apartments, ranging from 96 to 180 square meters, have a privileged view of the interior garden, while distributing the services towards the slopes surrounding the development. Given the orientation and appropriate layout of the elements of the complex, the apartments and common areas enjoy adequate sun throughout the day.
More than just a modern complex, Atrio Interlomas is a habitable place with life within, with all the necessary services and amenities for the convenience and enjoyment of the condominium inhabitants, such as a swimming pool, Jacuzzi, terraces, business center, dance hall, games rooms for children and adults, gym and projection room, among other amenities, as well as a motor lobby around the complex, permitting individual access to each tower and a visitor parking lot. There are also two underground floors for parking and warehouses.
