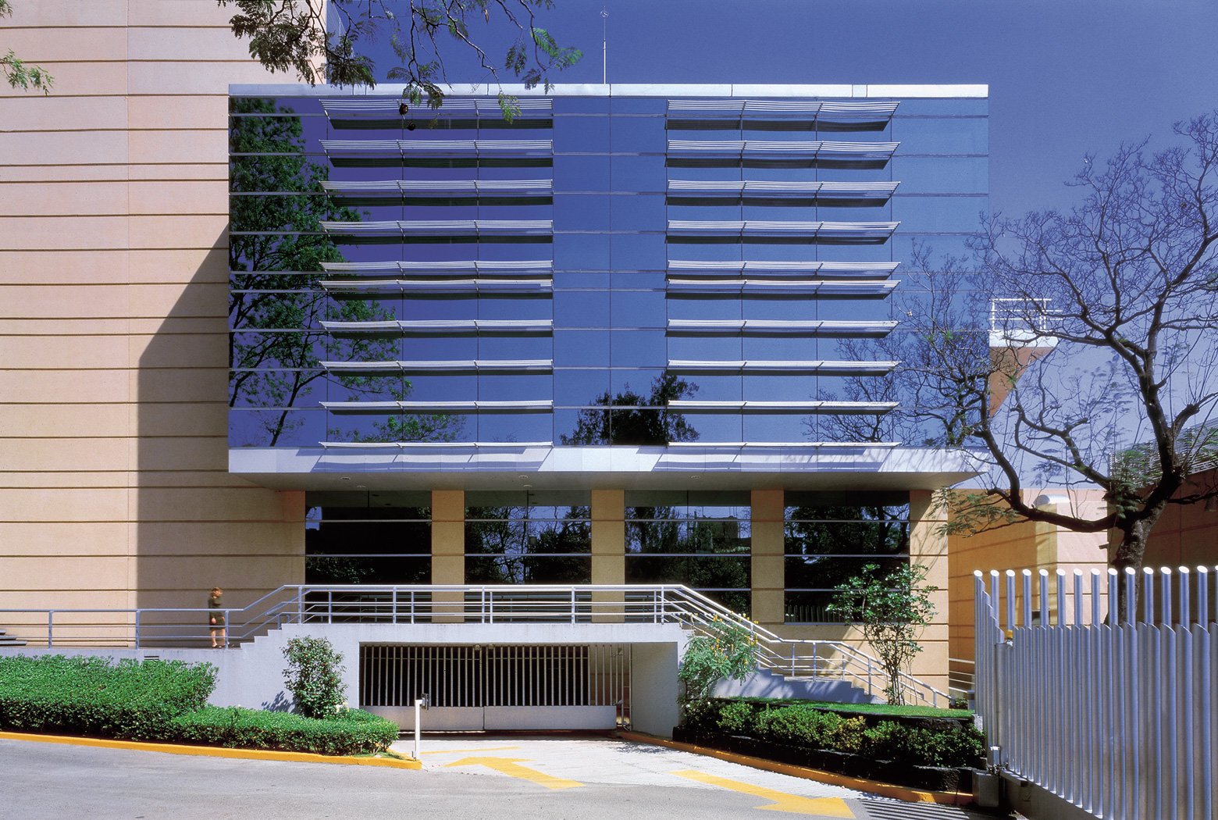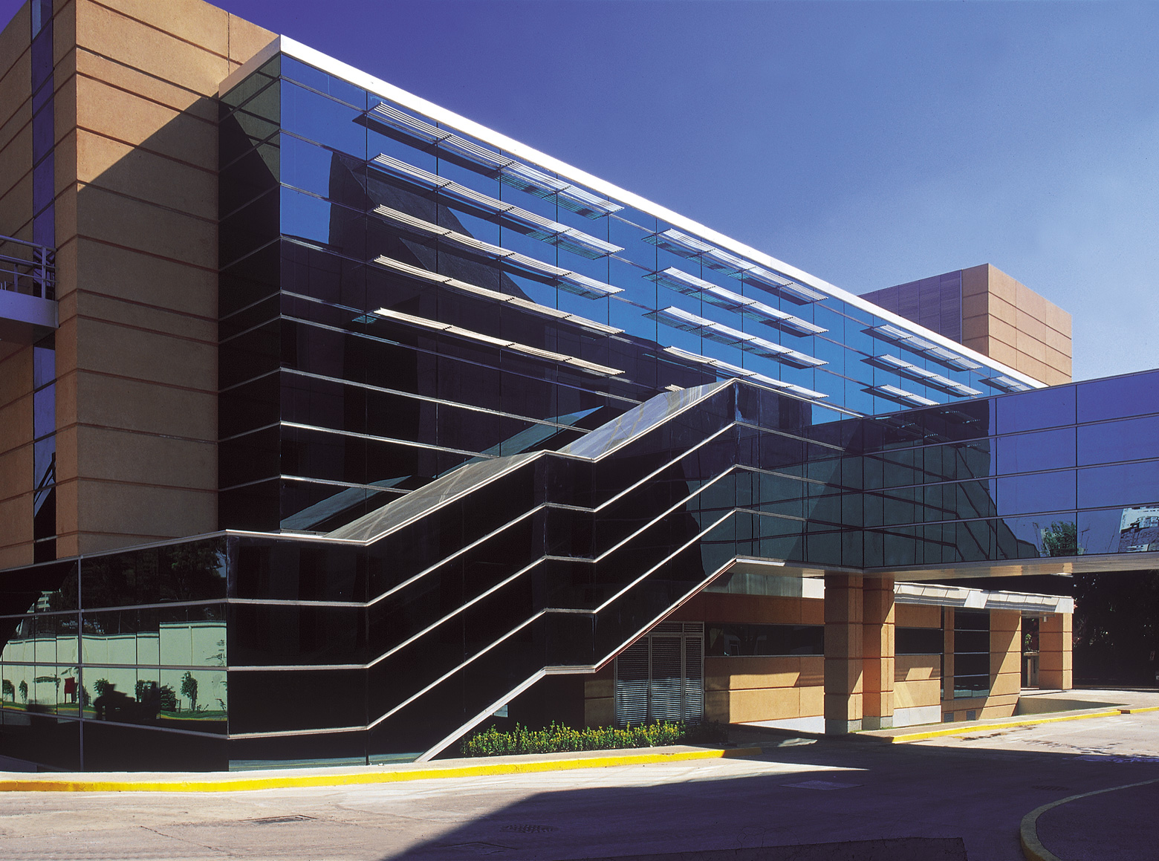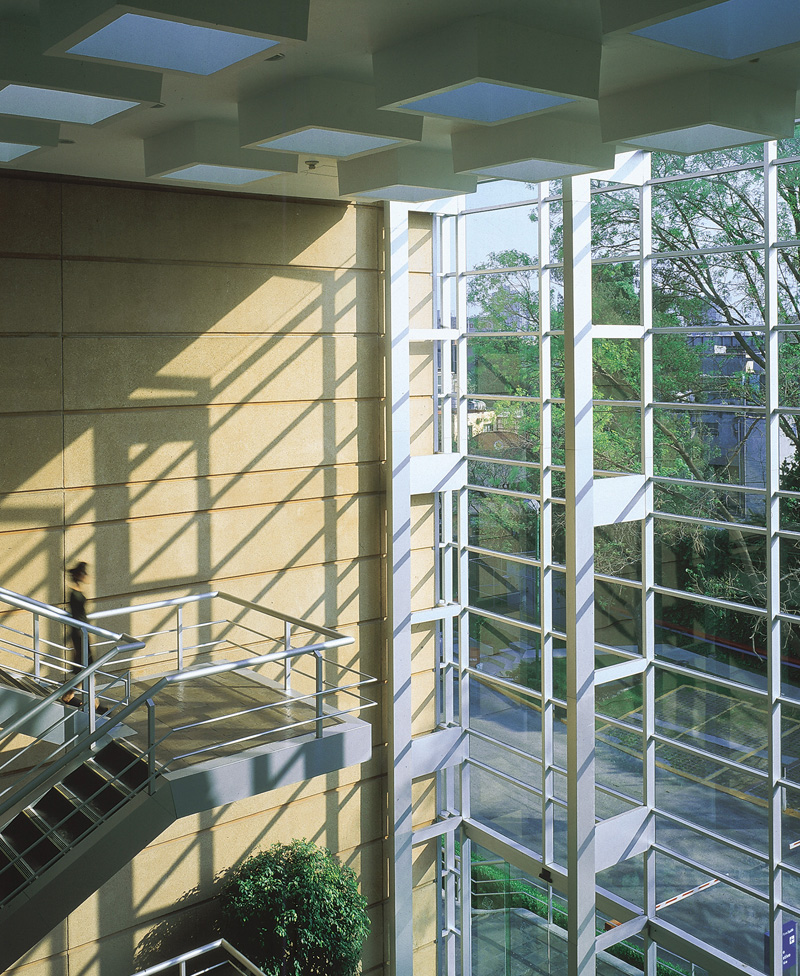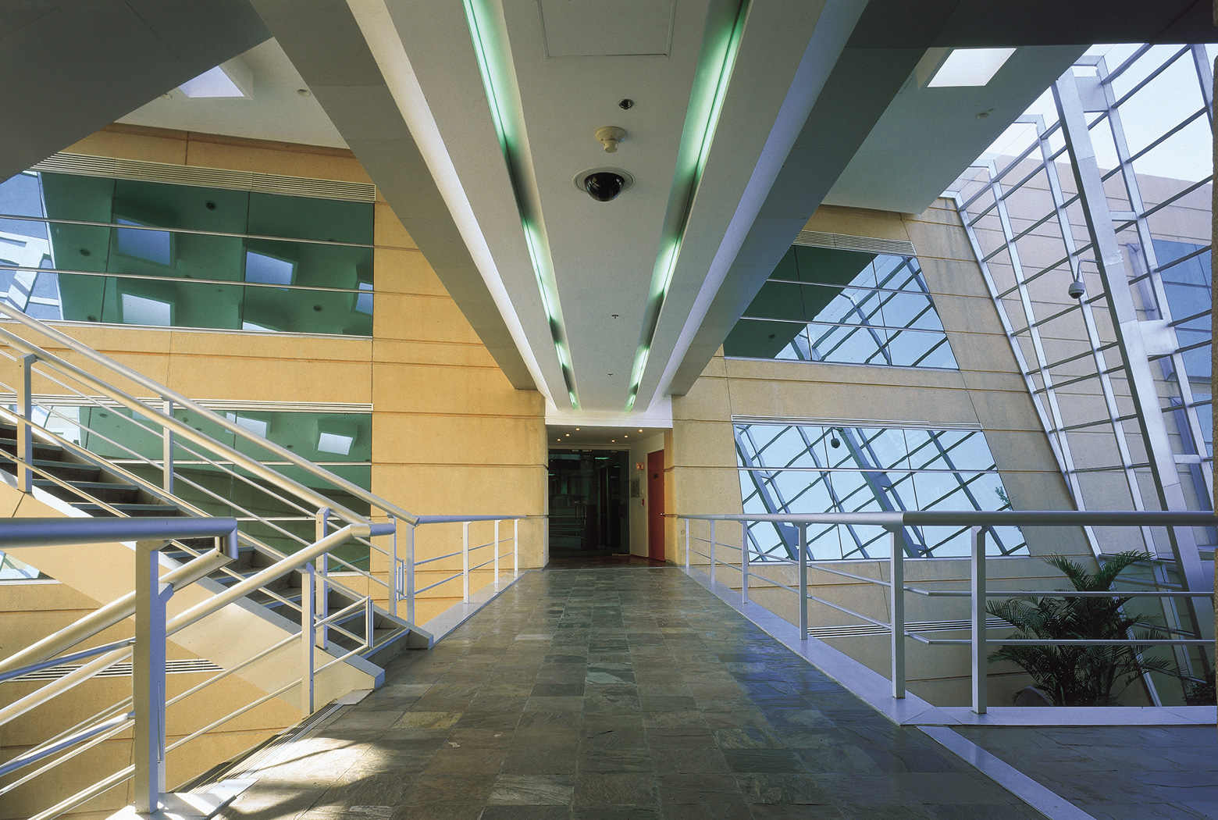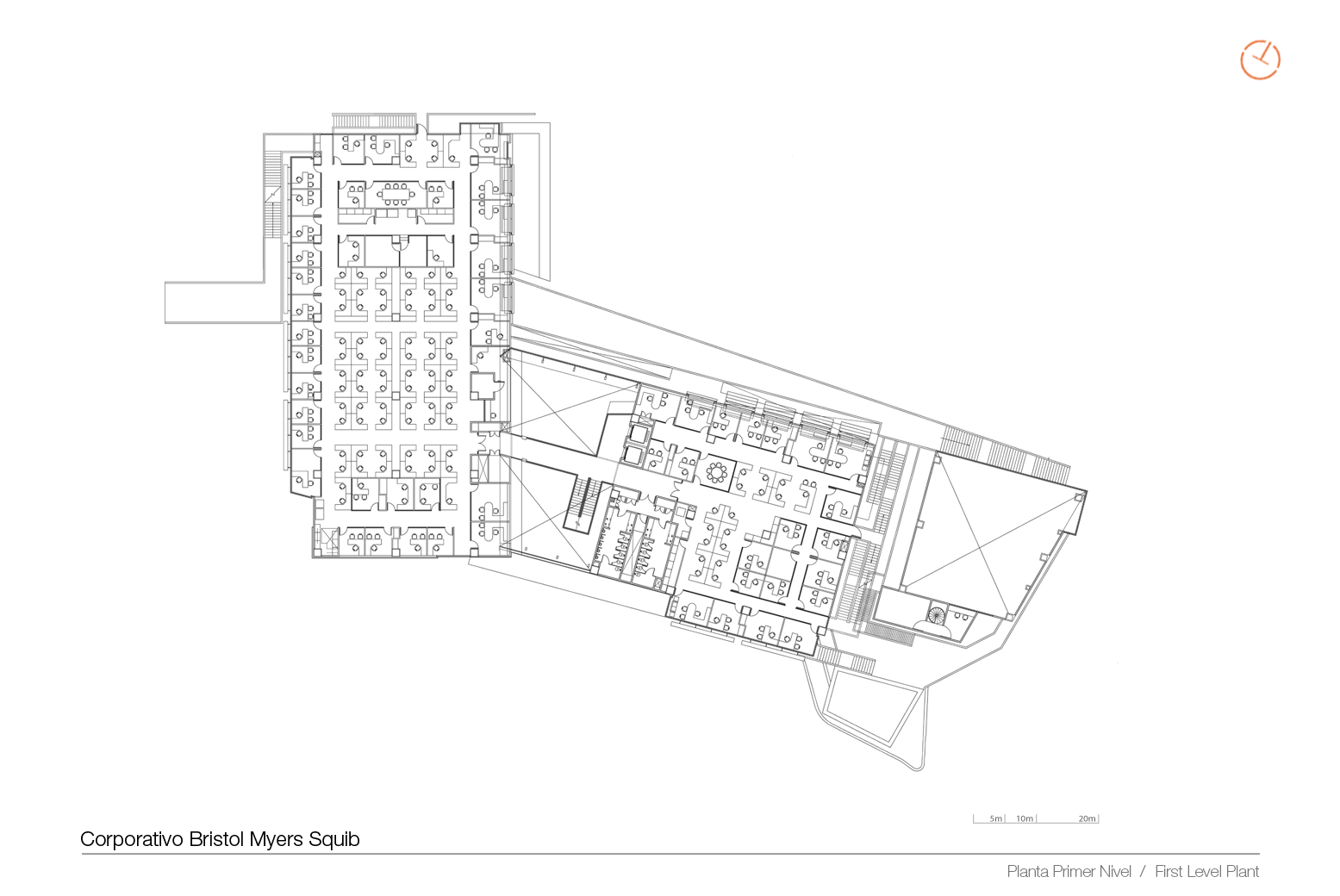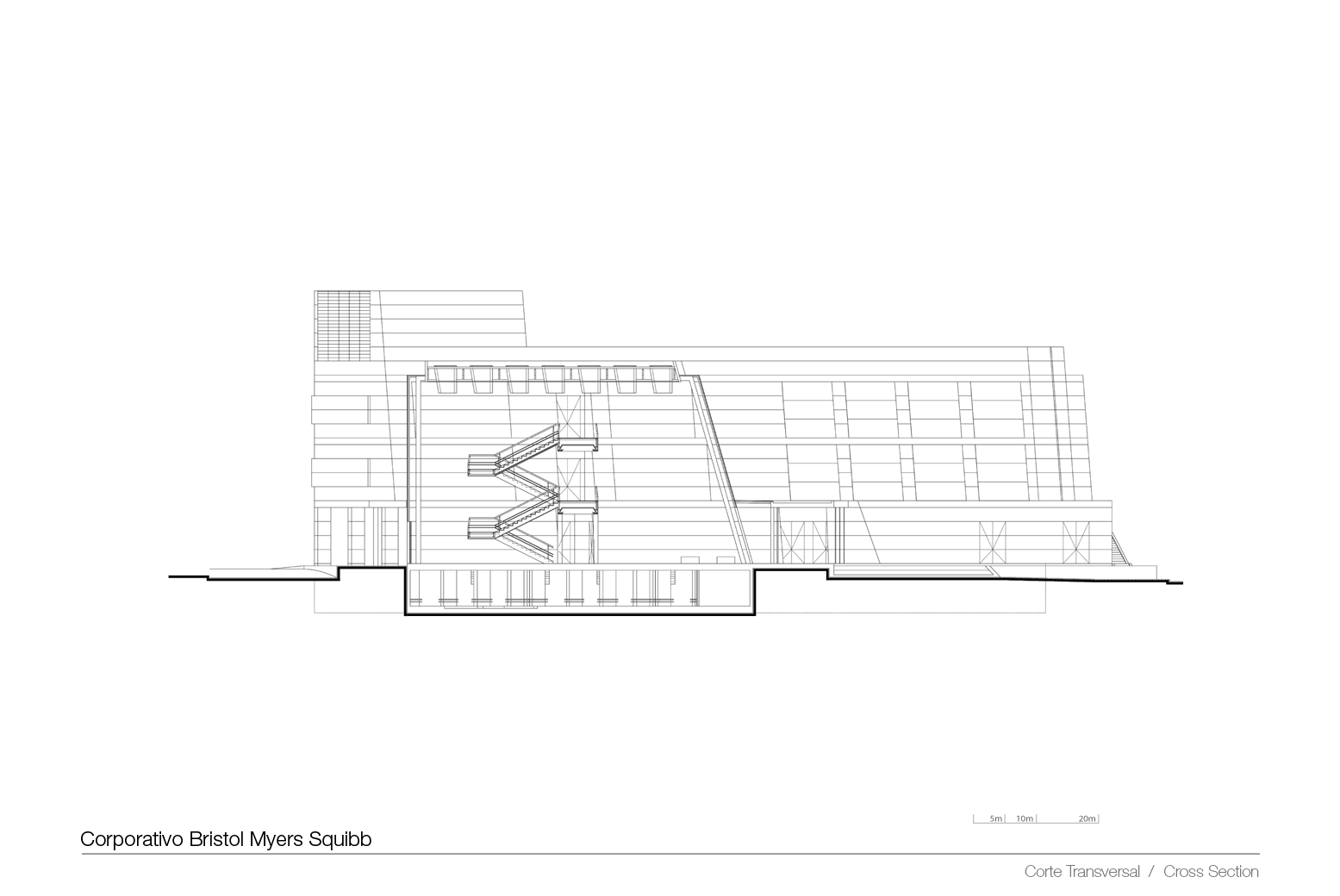Bristol Myers Squibb Corporate
- Category:
- Corporate
- Location:
- Alvaro Obregón, Mexico City
- Area:
- 8,460 m²
- Year:
- 2000
- Status:
- Built
- Services:
- Executive Project, Architectural and construction management
The BMS Corporate building is located in the south of Mexico City. Surrounded by major avenues including Revolución and Periférico, it houses the head offices and the production plant of Bristol Myers Squibb Group in Mexico. Previously, the company occupied an office building that due to its construction date—in the 1950s—stopped being functional in terms of space and facilities.
As a result the origin of the new project lay in a need for space. The existing office building, the new production building, and the boundary defined byAntonio Caso and Revolución avenues helped to structure a series of blocks.
The project is stratified over several levels. The basement level houses the machine rooms and the parking. A public level contains the entrance lobby, a dining area and an auditorium. There are two floors of offices split between two blocks. The following two levels are interior bridges that emphasize the public character of the lobby.
The corporate building has two entrances: the principal entrance on the north façade, and another on the southern side. As such, the entrance lobby functions as a permeable filter that guides people as they enter the building. It also employs strips of glass in public spaces to achieve open visibility.
The buildings are raised as inclined prisms that allow the light to enter and powerful visual contrasts: massive volumes against glass membranes, walls against the transparency of the voids, prefabricated orange elements against the green of the glass and the textures of the solid volumes against the glass areas.
This distribution seeks to respond to the interior and exterior context of the site belonging to Bristol Myers Squibb Group.
