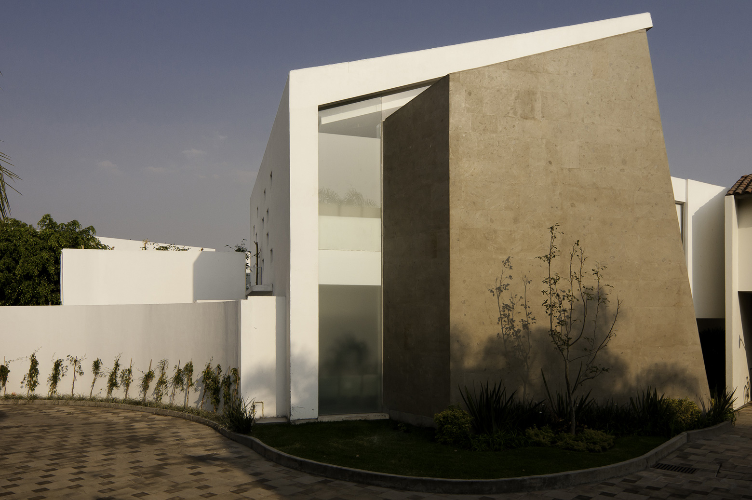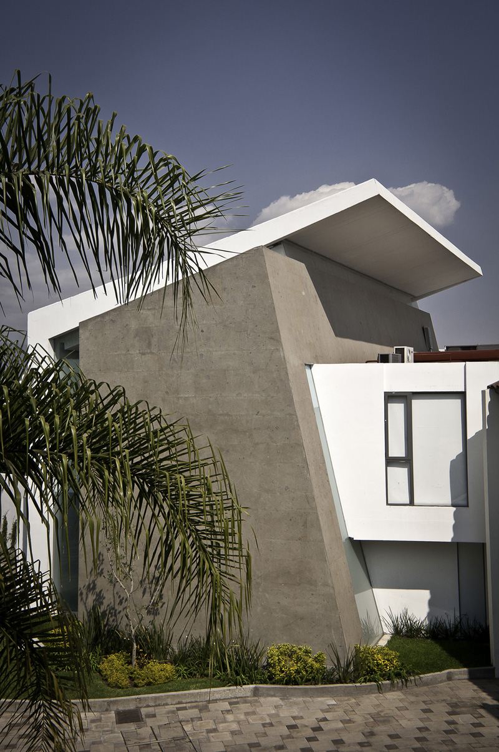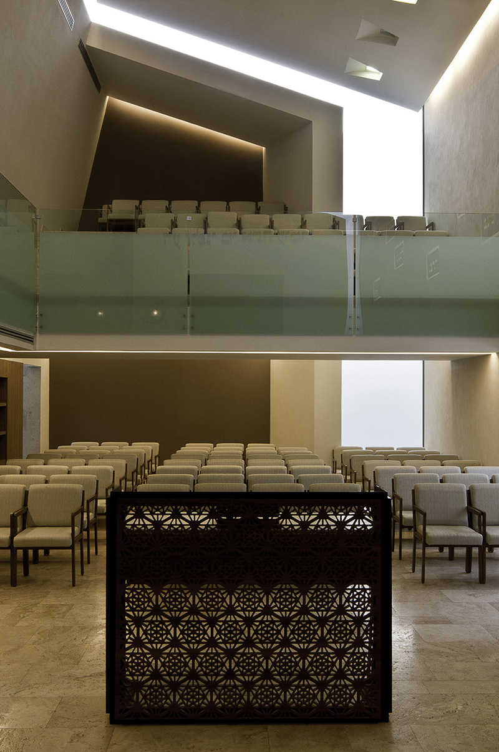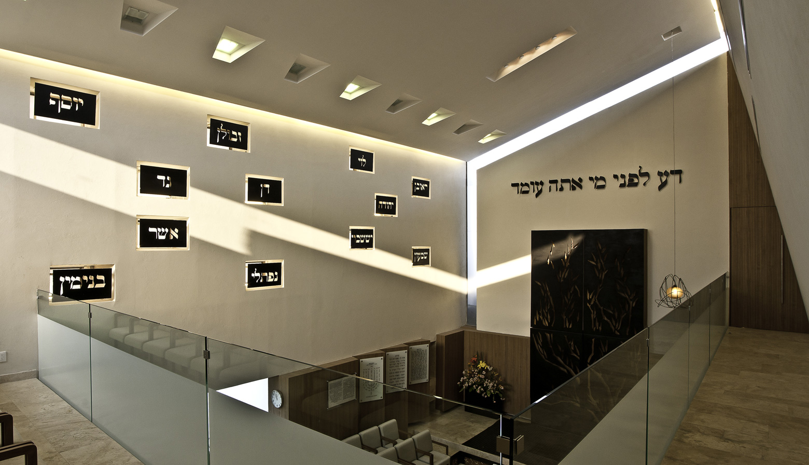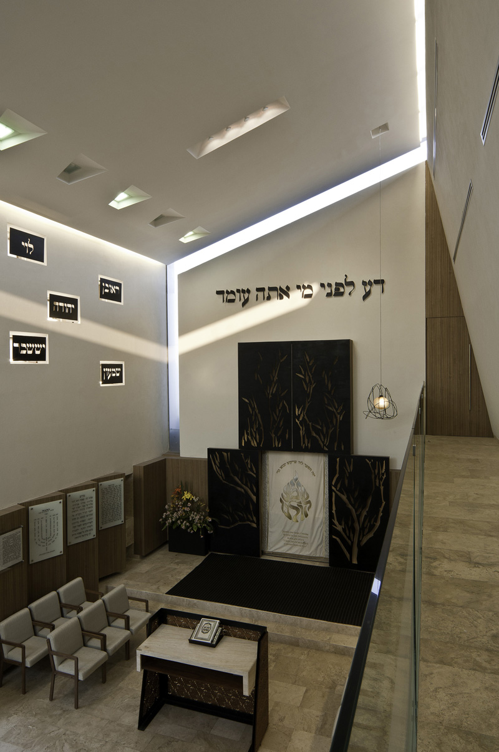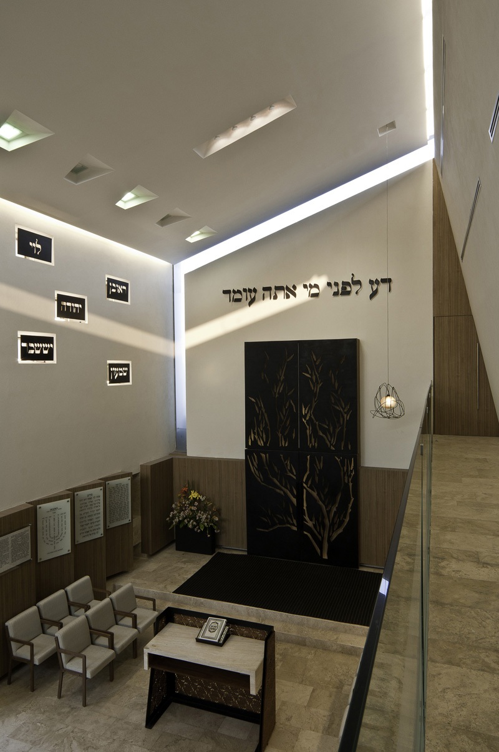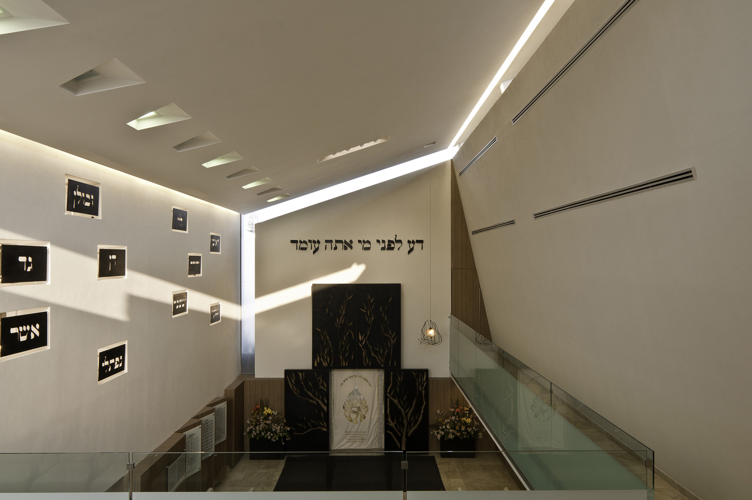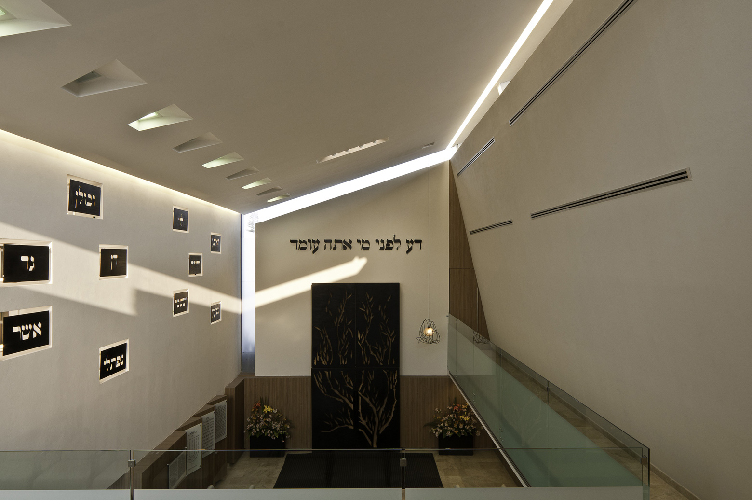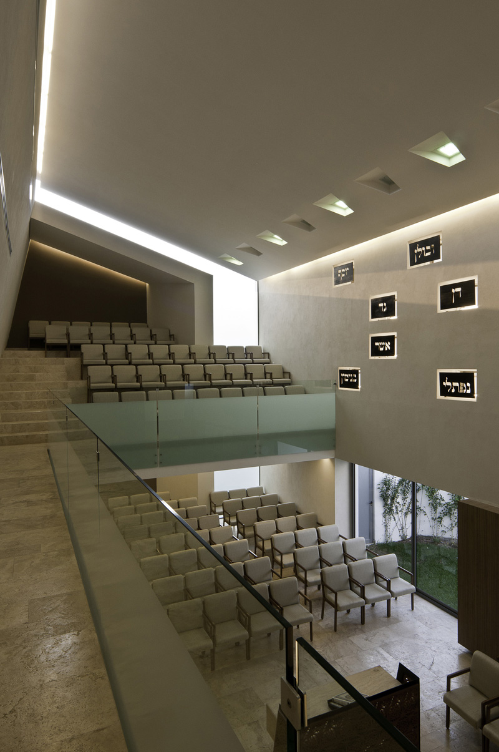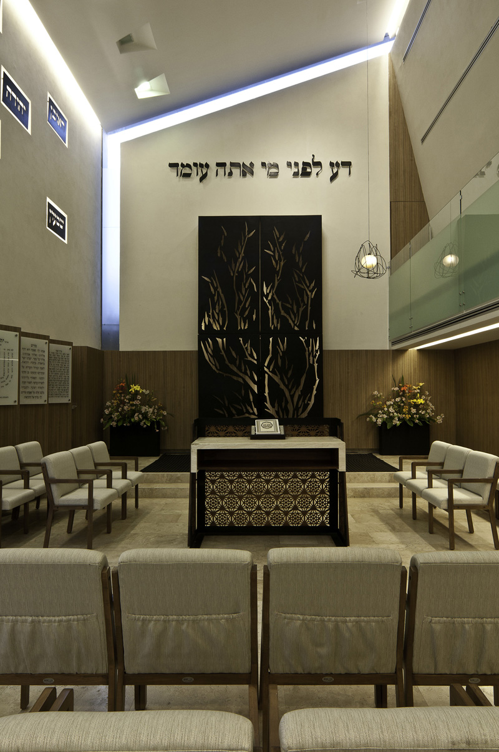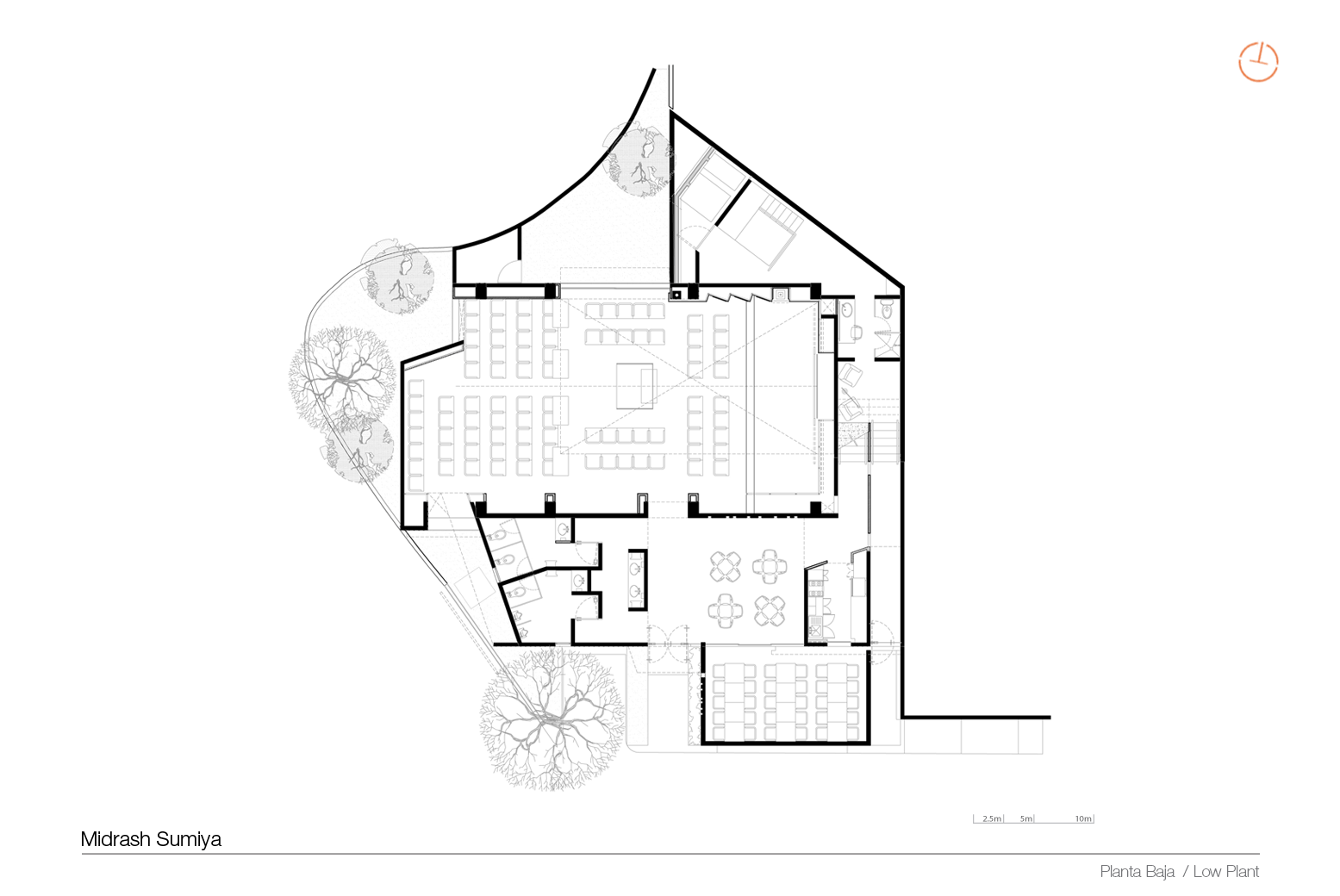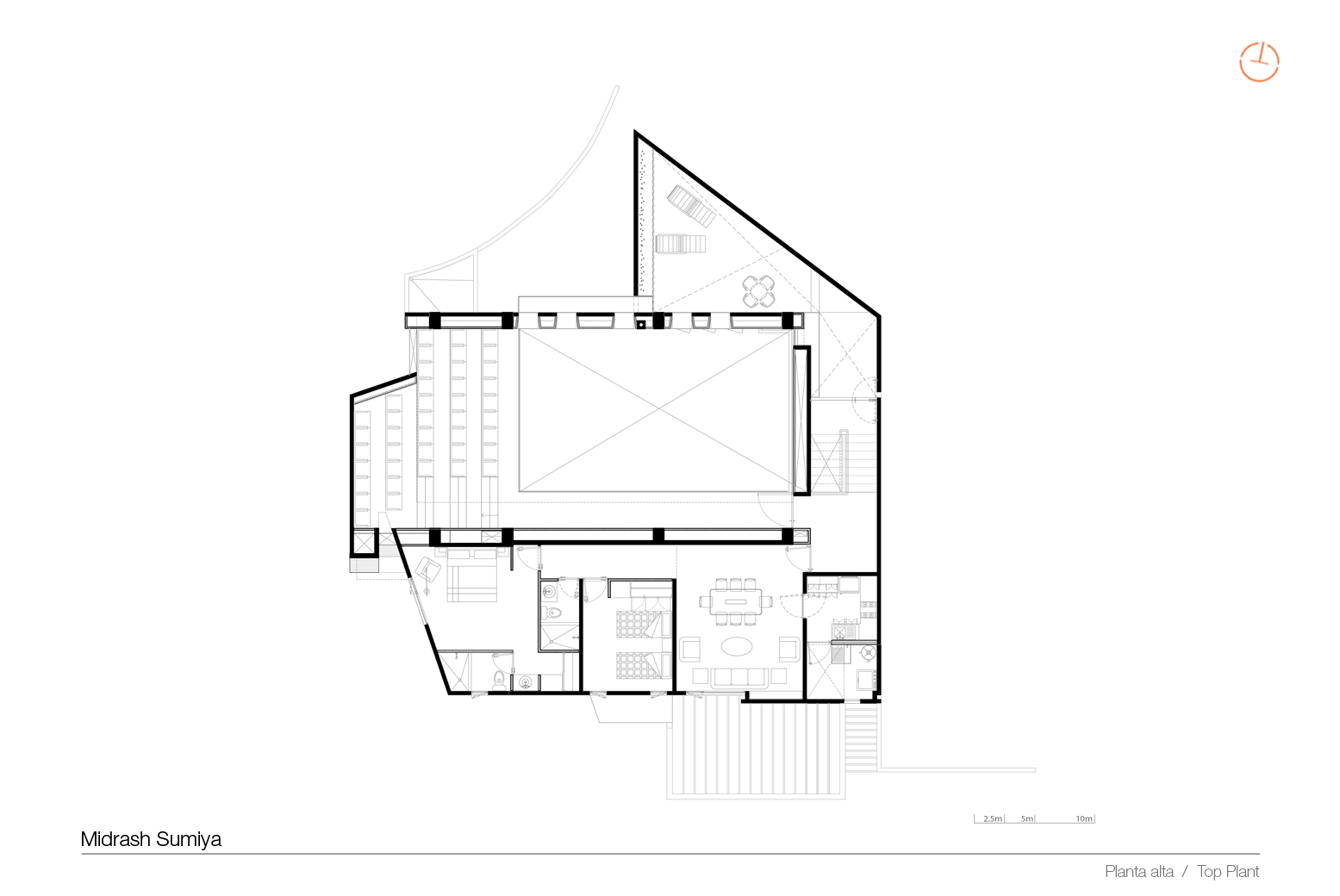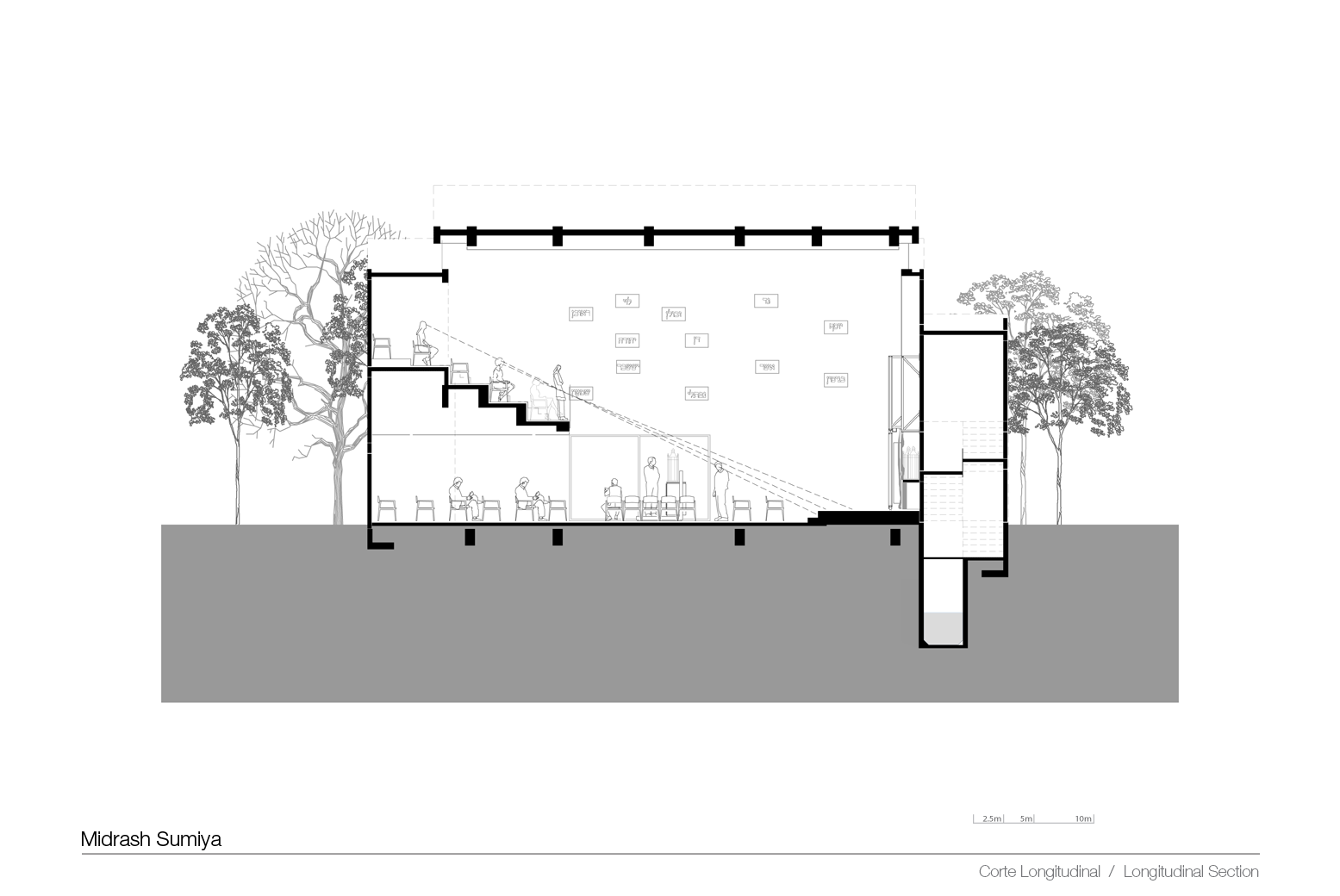Midrash Sumiya
- Category:
- Special Projects
- Location:
- Jiutepec, Morelos
- Area:
- 460 m2
- Year:
- 2010
- Status:
- Built
- Services:
- Executive project and design
The Midrash Sumiya is a synagogue located within the Real Sumiya complex in Jiutepec, Morelos, Mexico.
The principal concept of the Midrash is based on natural lighting. Thanks to its scale, openings in the walls, and its floated roof, the inside of the temple generates a warm discourse of light and shadow.
The architectural design of the interior broadly favors the isoptic and acoustic system of the site. Soffits, gaps in the walls, the floated roof and an insulated wall to the rear of the enclosure all help to prevent echoes.
The whole design is aimed at achieving a perfect isoptic, enabling the various parts of the ground floor to be fully appreciated from any point of the building.
The ground floor incorporates a platform for religious ceremonies, and the Hekhál, an ornamental closet that contains the Torah scrolls.
The Midrash also includes a lobby that functions as a multipurpose area, an apartment with terrace for the use of the rabbi, and an external terrace and garden, together with other areas for religious use.
In terms of sustainability, a sloping roof was employed that enables the proper circulation of air inside. The inclined roof also assists with rainwater capture, used for certain religious ceremonies within the temple.
The construction of the temple made use of local materials, including timber, stucco, marble, clay, and glass, thus complying with the regulations and typology of the site.
