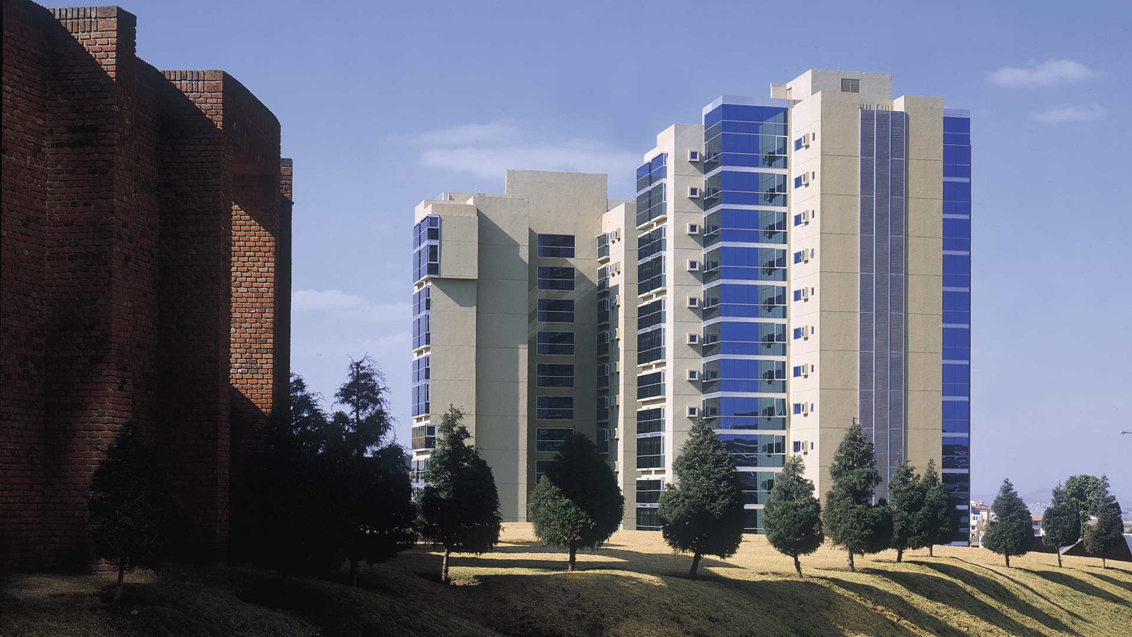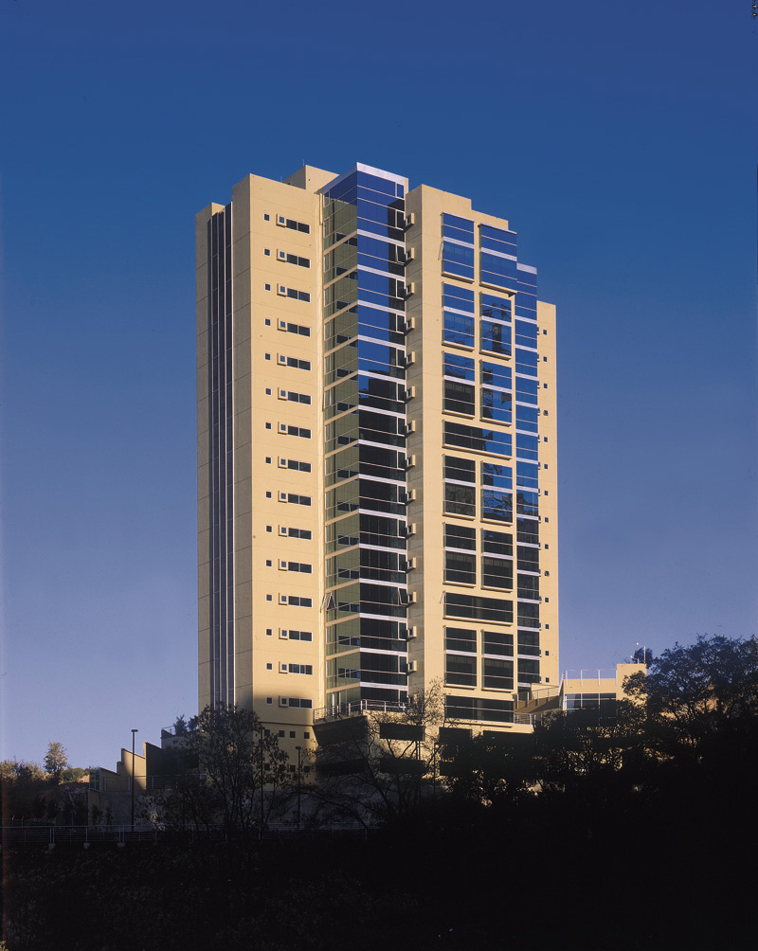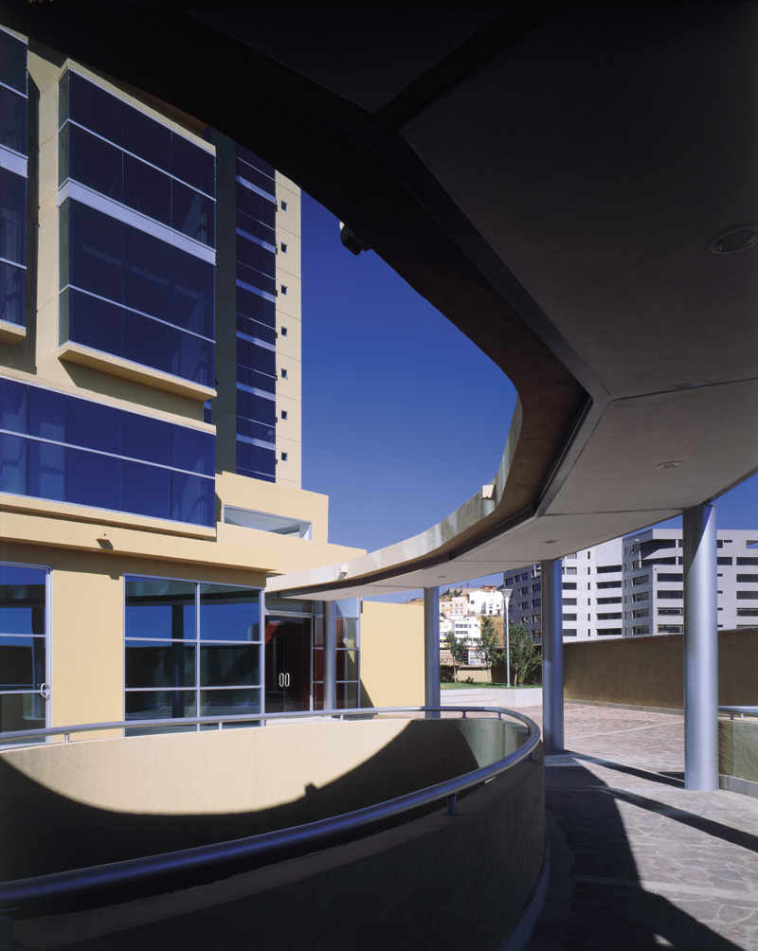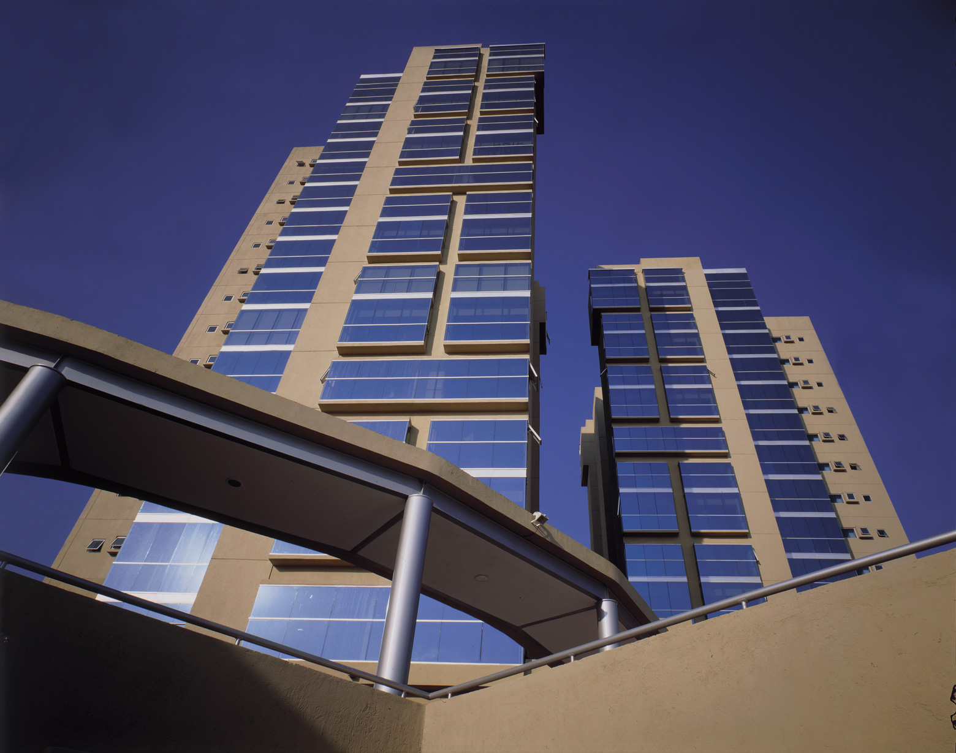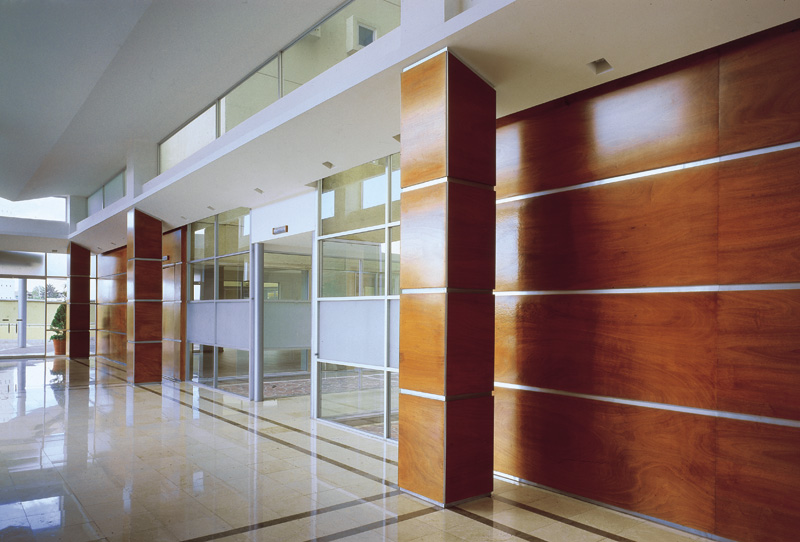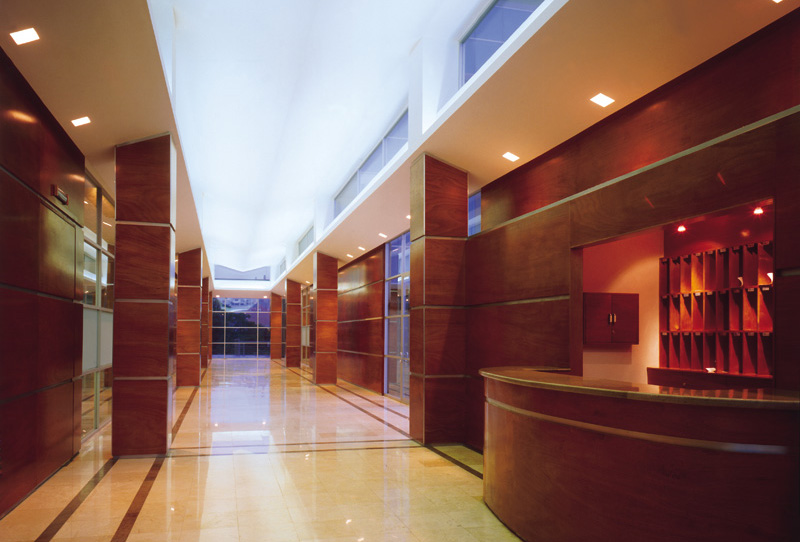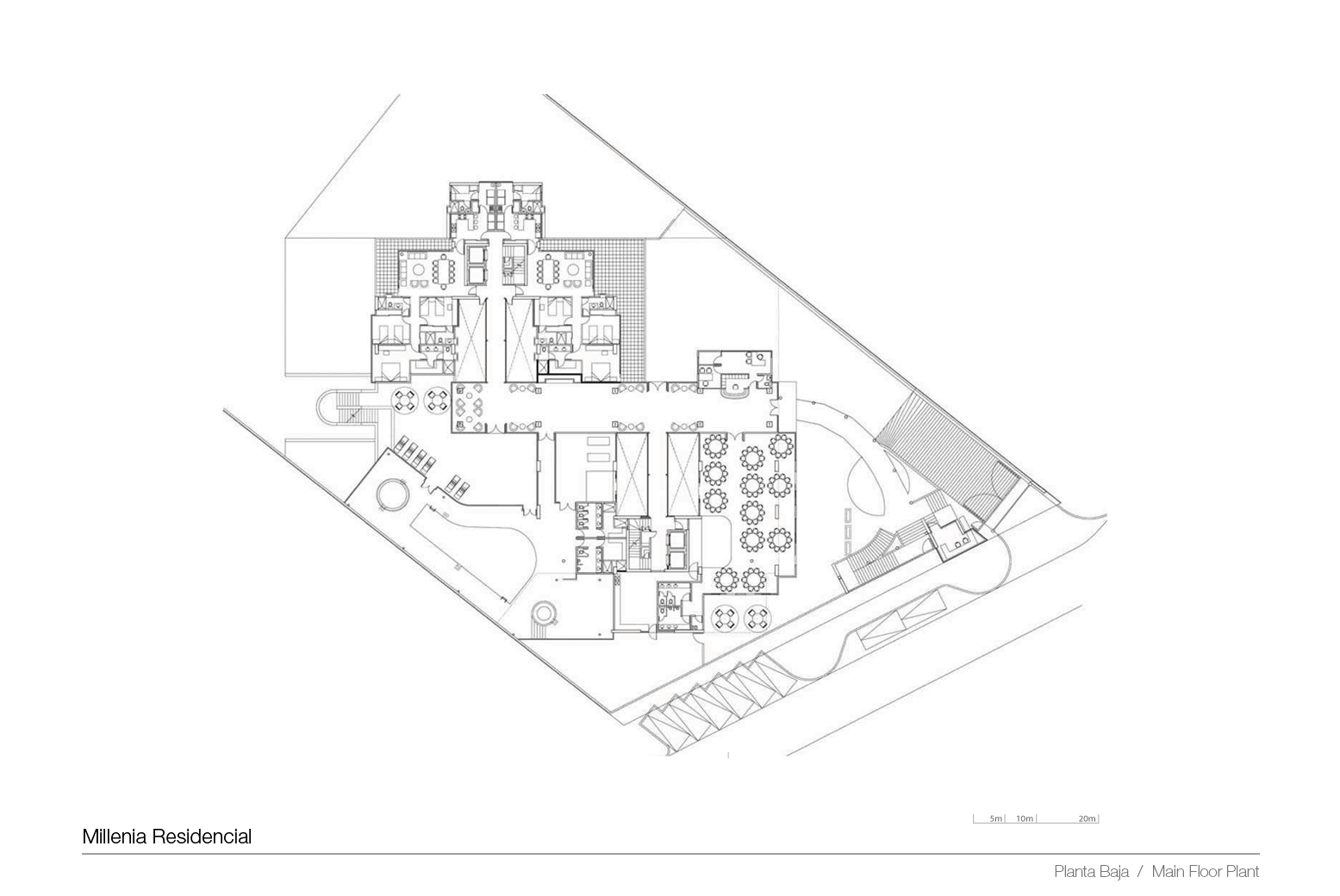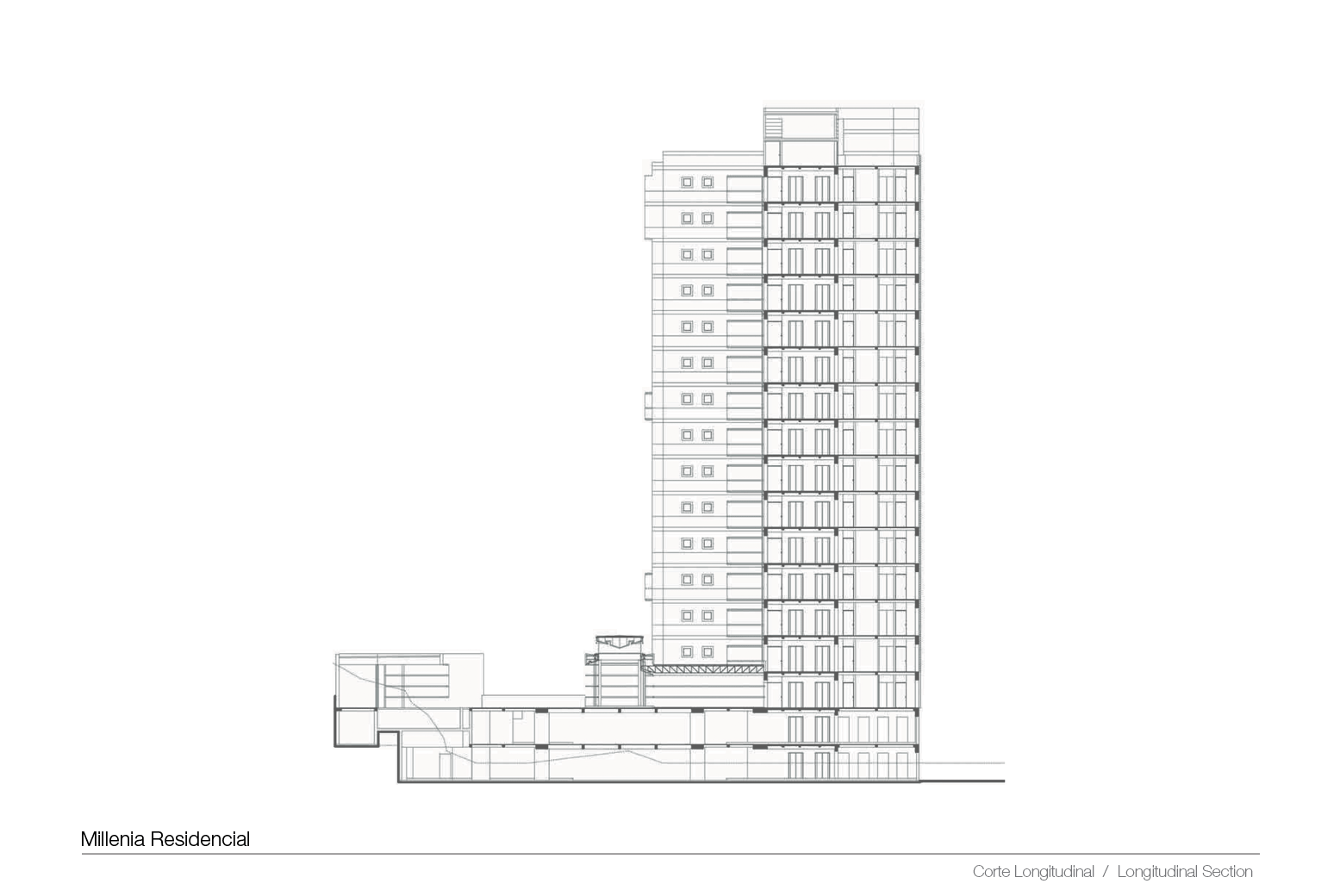Millenia Residential
- Category:
- Residential housing
- Location:
- Huixquilucan, State of Mexico
- Area:
- 17,000 m²
- Units:
- 60 Apartments
- Year:
- 1999
- Status:
- Built
- Services:
Millenia Residential development is located in one the most exclusive areas of the metropolitan area.
The project consists of two 15 story condominium towers. It has two parking basements and a floor functioning as a union and distribution link housing common entertainment an rest areas.
Millenia Residential is located West of Mexico City in the Hacienda de las Palmas, Huixquilucan, State of Mexico, an area that is currently being fully developed. Buildings are located on the upper part of the terrain, thereby achieving a view of Mexico City.
Apartments have a total area of 160 sq. meters. Their distribution is symmetrical, separated by the vertical-circulation area, such as the service stairs and elevators coming from the basement and servicing all levels.
It was decided that the project was to consist of two bodies, so as to make the apartments as private as possible. The design of each of them was conceived from the inside out, considering the most flexible distribution of spaces and capturing the exterior landscape from the whole toward the interior spaces. The tower are situated on the upper part of a terrain located on high ground with considerable differences in level This leaves almost 5,000 sq. meters for green areas in the lower part.
The project is stratified into two parking basements with 150 spaces. The lower floor acts as a unifying lobby between both buildings. On this floor on the tower “A” side, there is the is the party room, gym, bathrooms, changing rooms, covered pool, service area, as well as a terrace functioning as a sun deck.
The two apartments are located in tower ”B” , creating. With these differences, a shift in facades, breaking un their symmetry.
The towers are prismatic bodies reflecting what happens in its interior. Service spaces are grouped in closed areas and with the necessary controlled perforations toward the façade. Public areas are glass enclosed, creating transparencies, and private areas are inside a closed prism. Therefore, the facades mold their silhouette, combining blue-glass walls that permit panoramic views with solid walls that prevent peering inside.
The apartment design is versatile, since there are three or more alternatives of distribution according to user need.
Structurally, the buildings are resolved based on columns, beams and post-tensed concrete slabs. From the basements up to the top level, this permits large clearings that permit perimetral columns. This eliminates intermediate columns, creating greater freedom of spaces. Dividing. Wall are made based on a sac mat construction system, consisting of concrete-filled panels.
