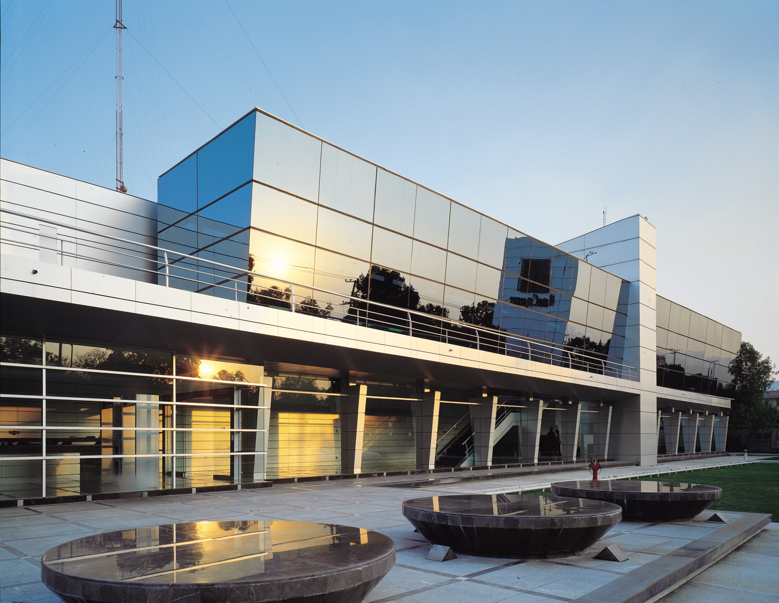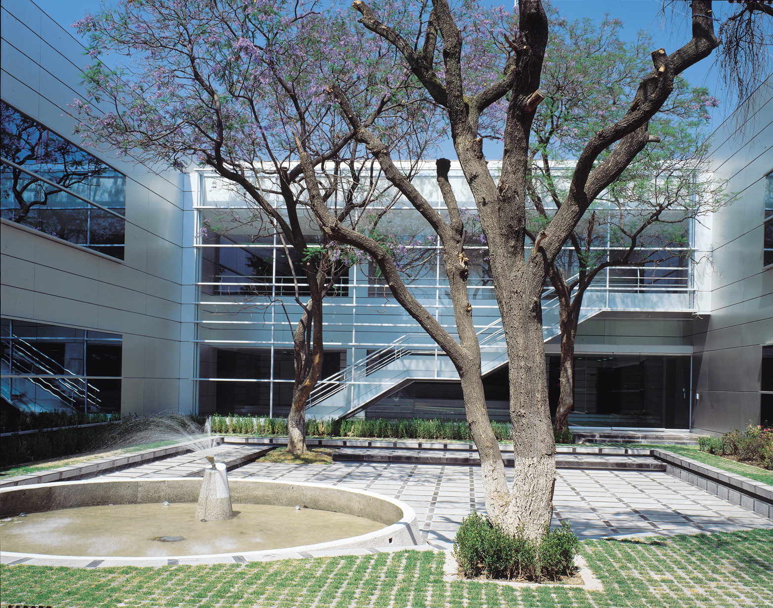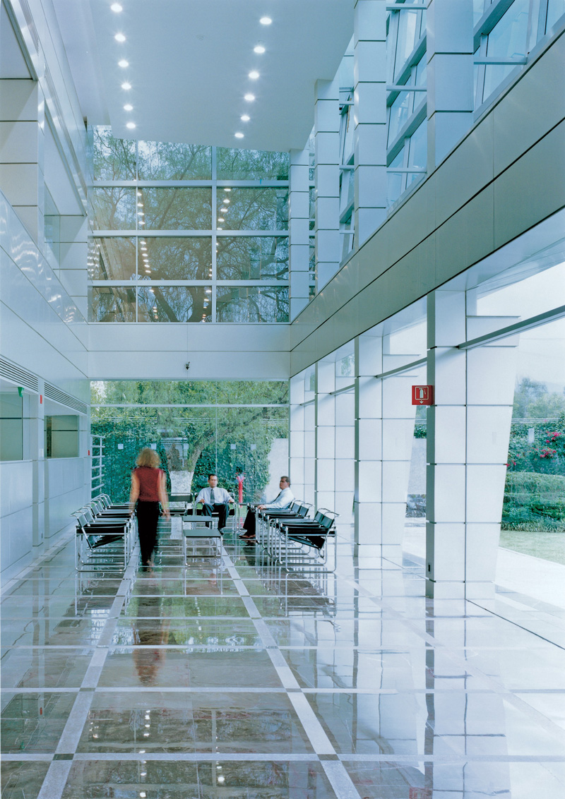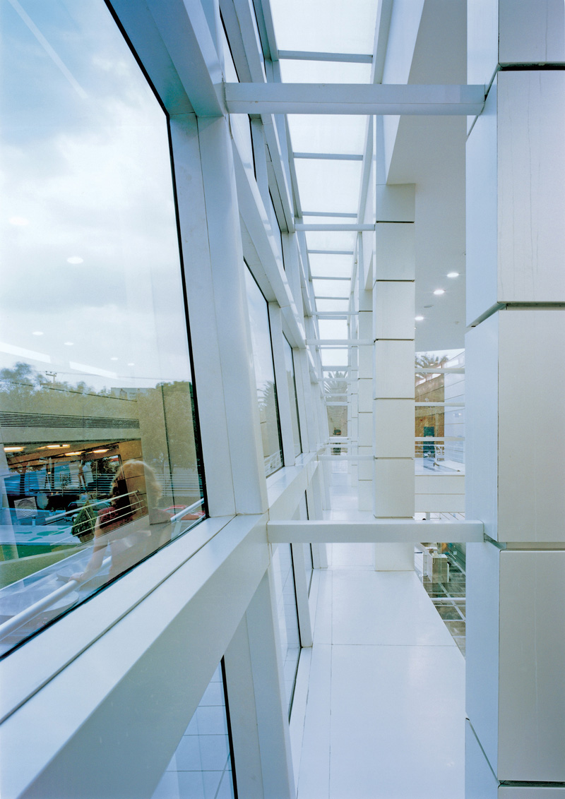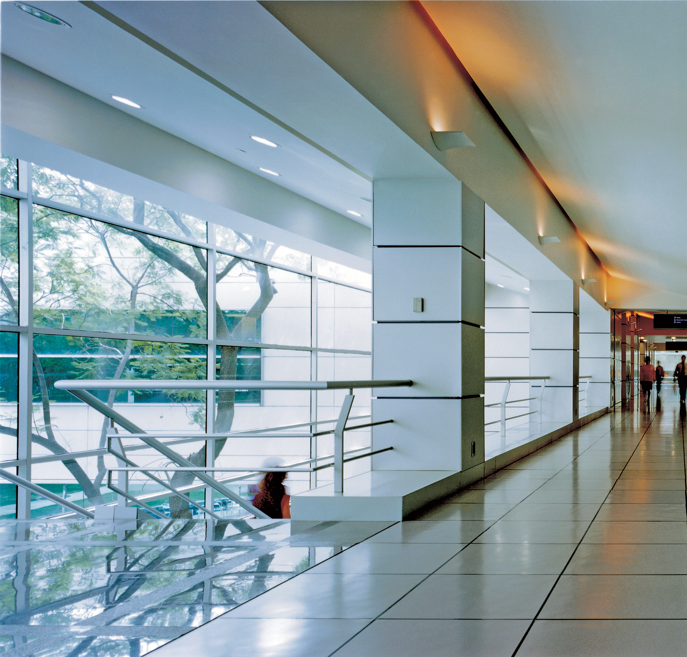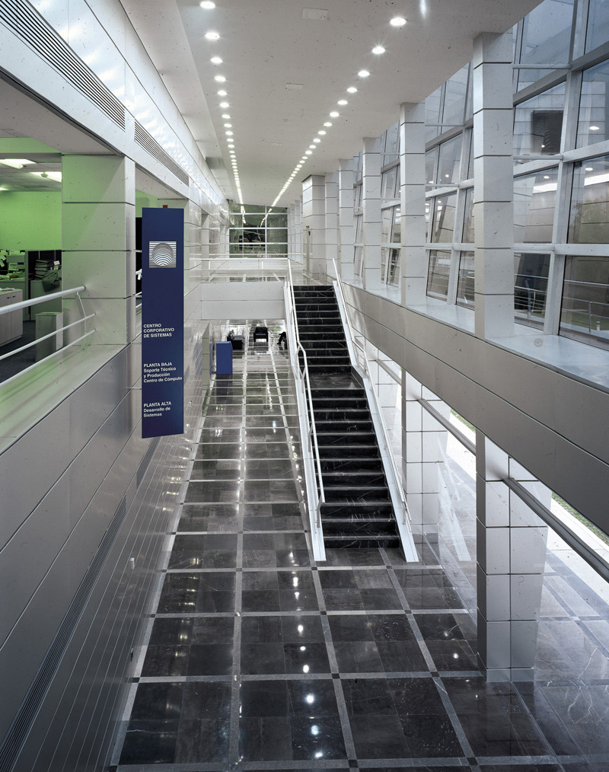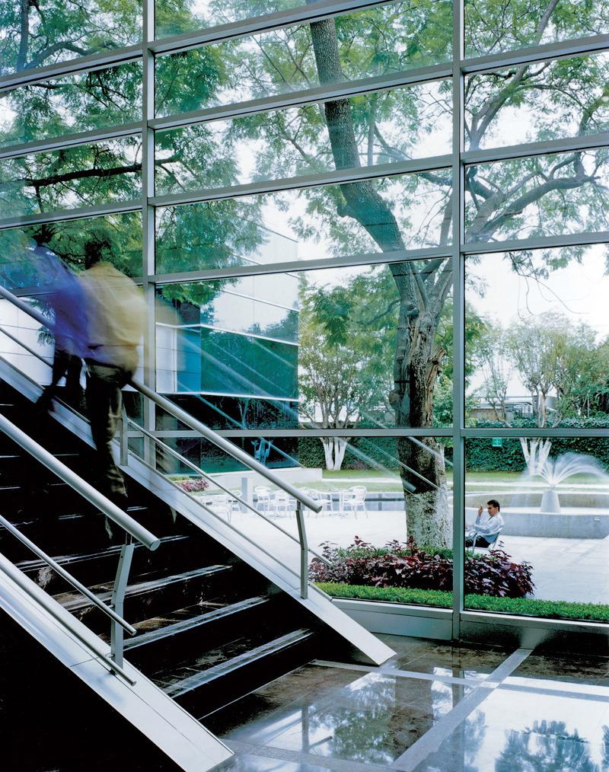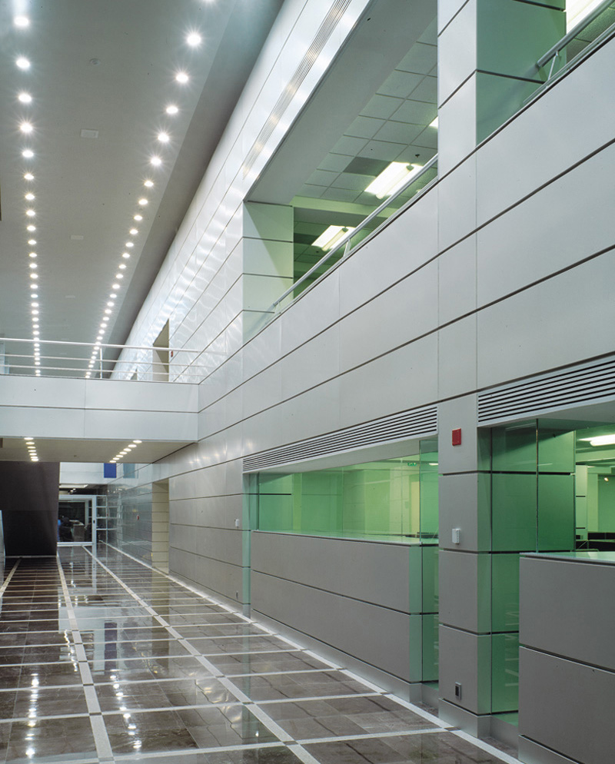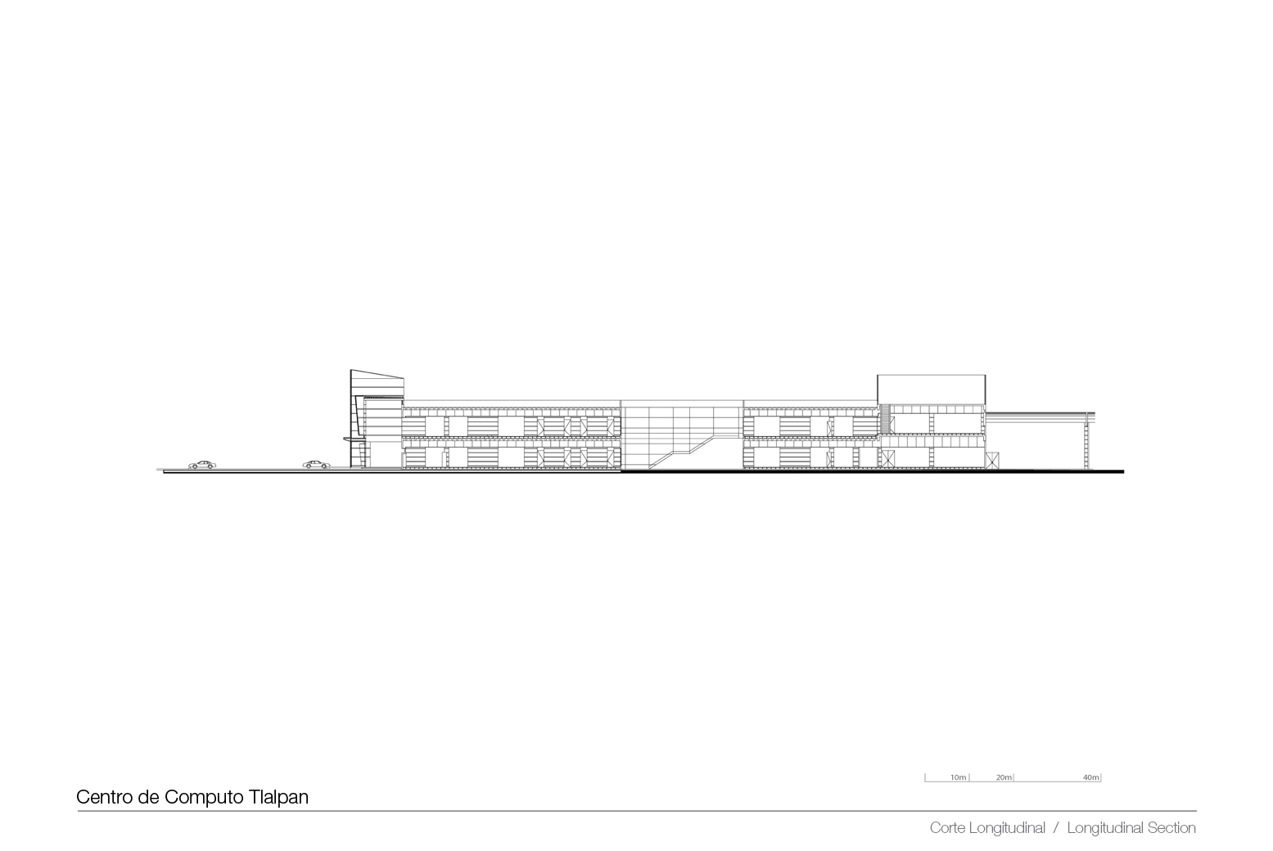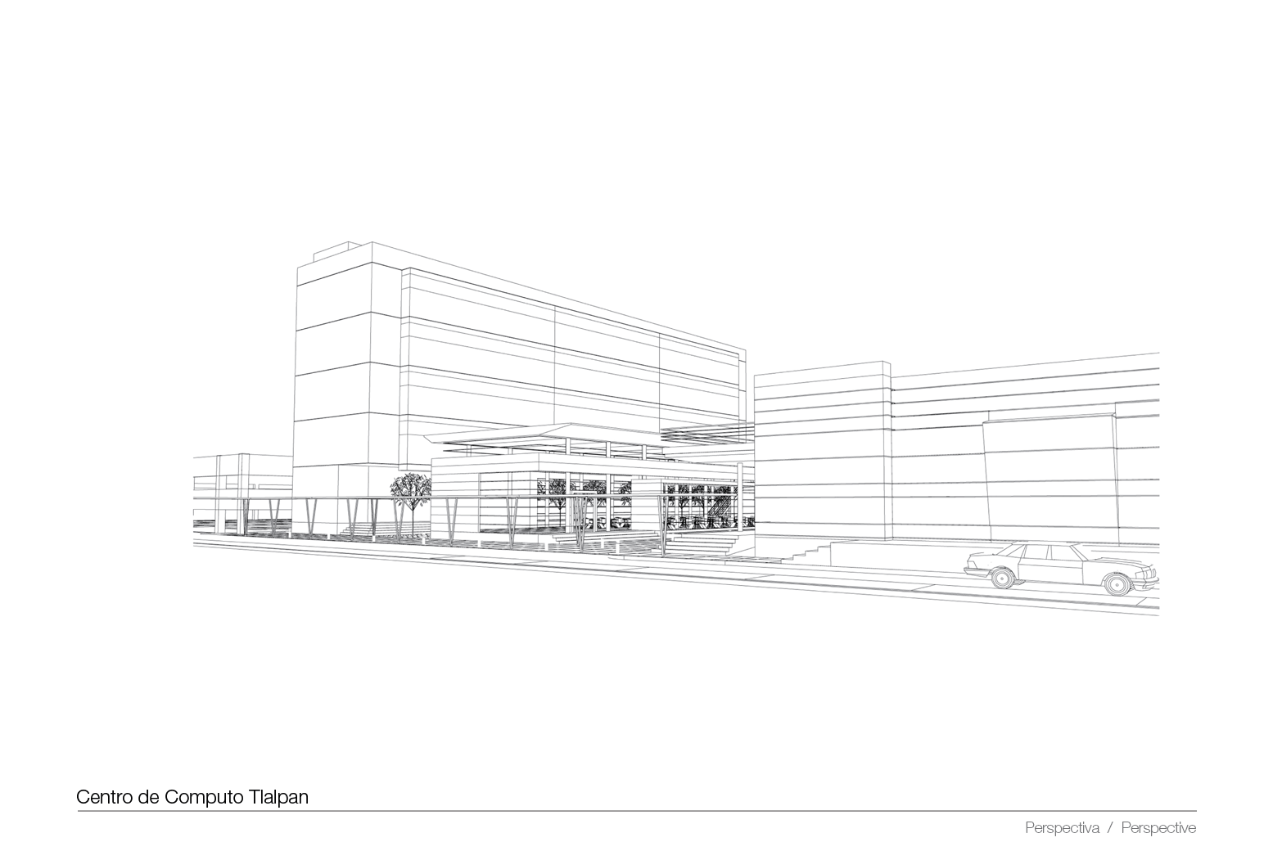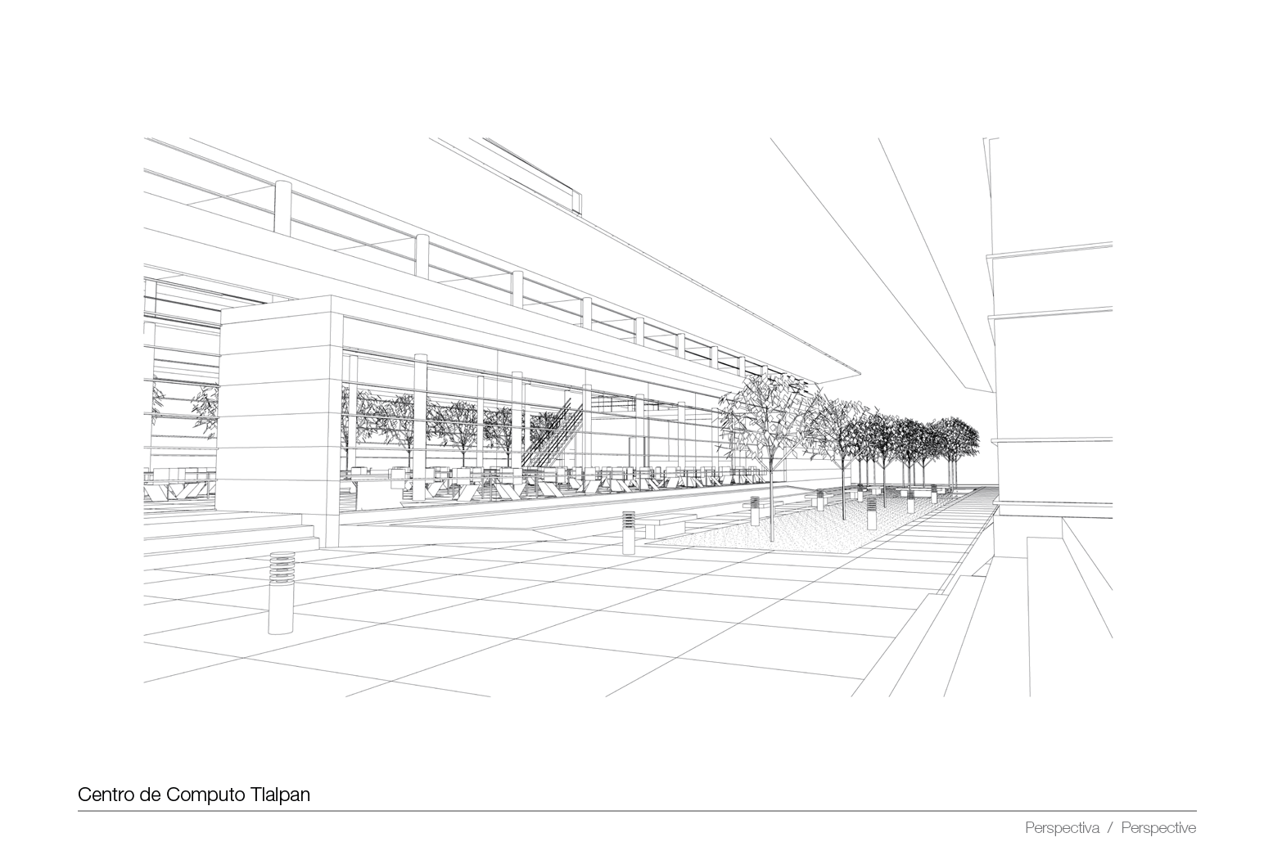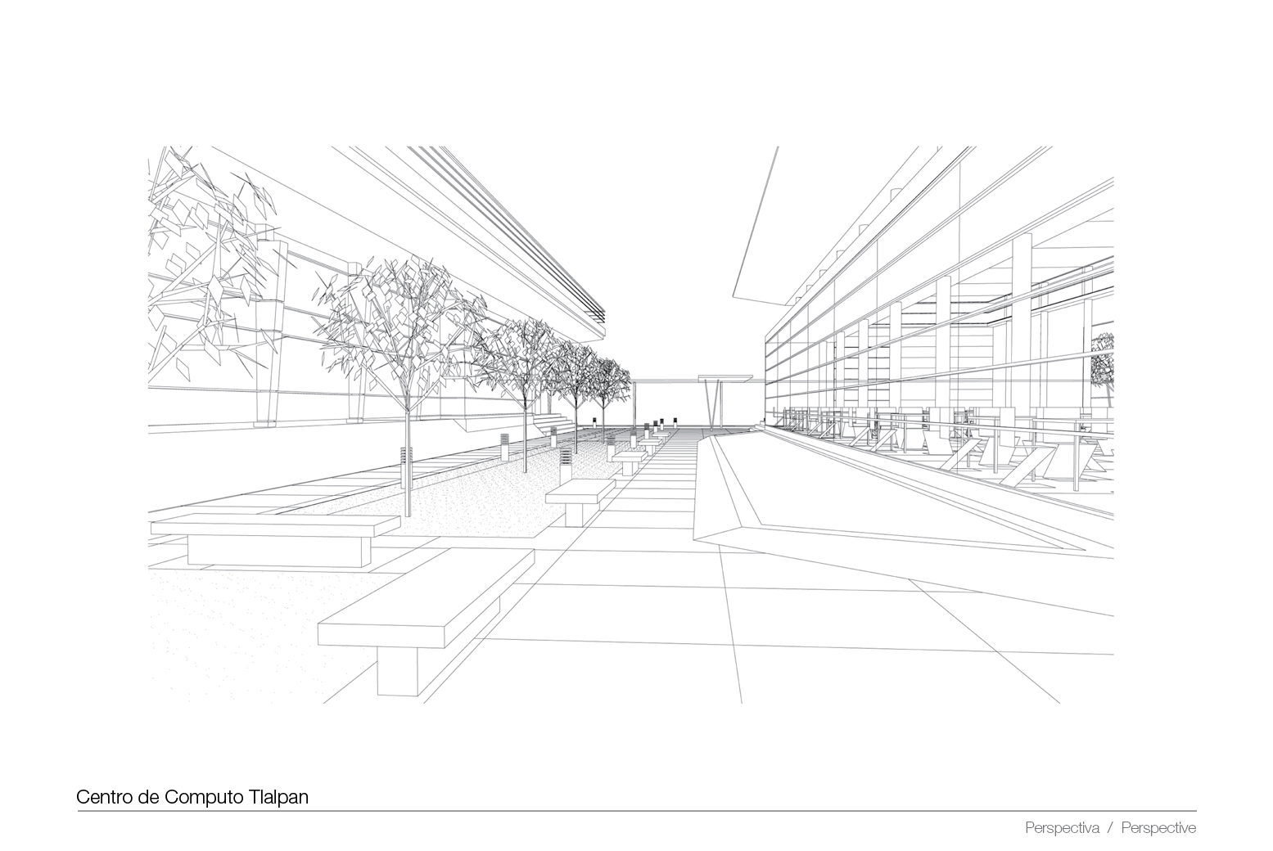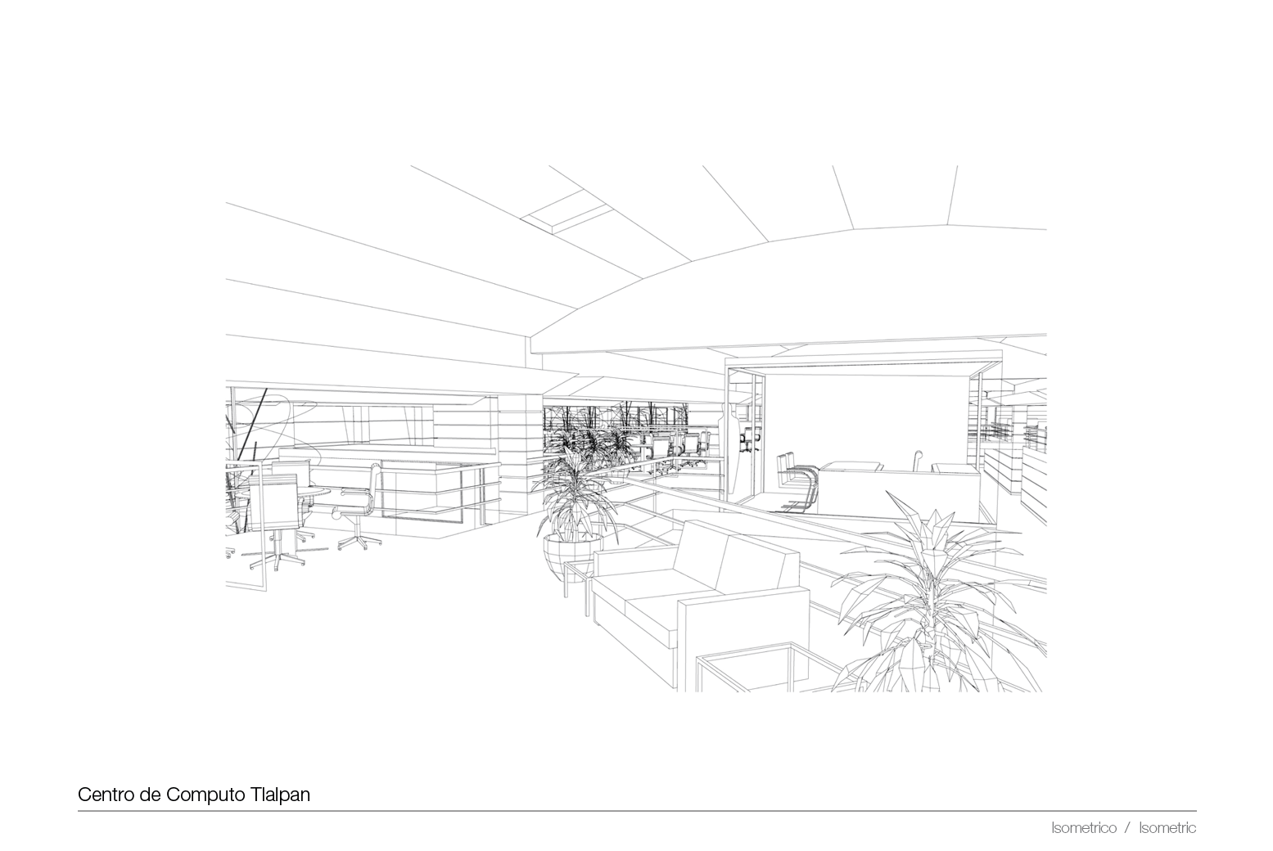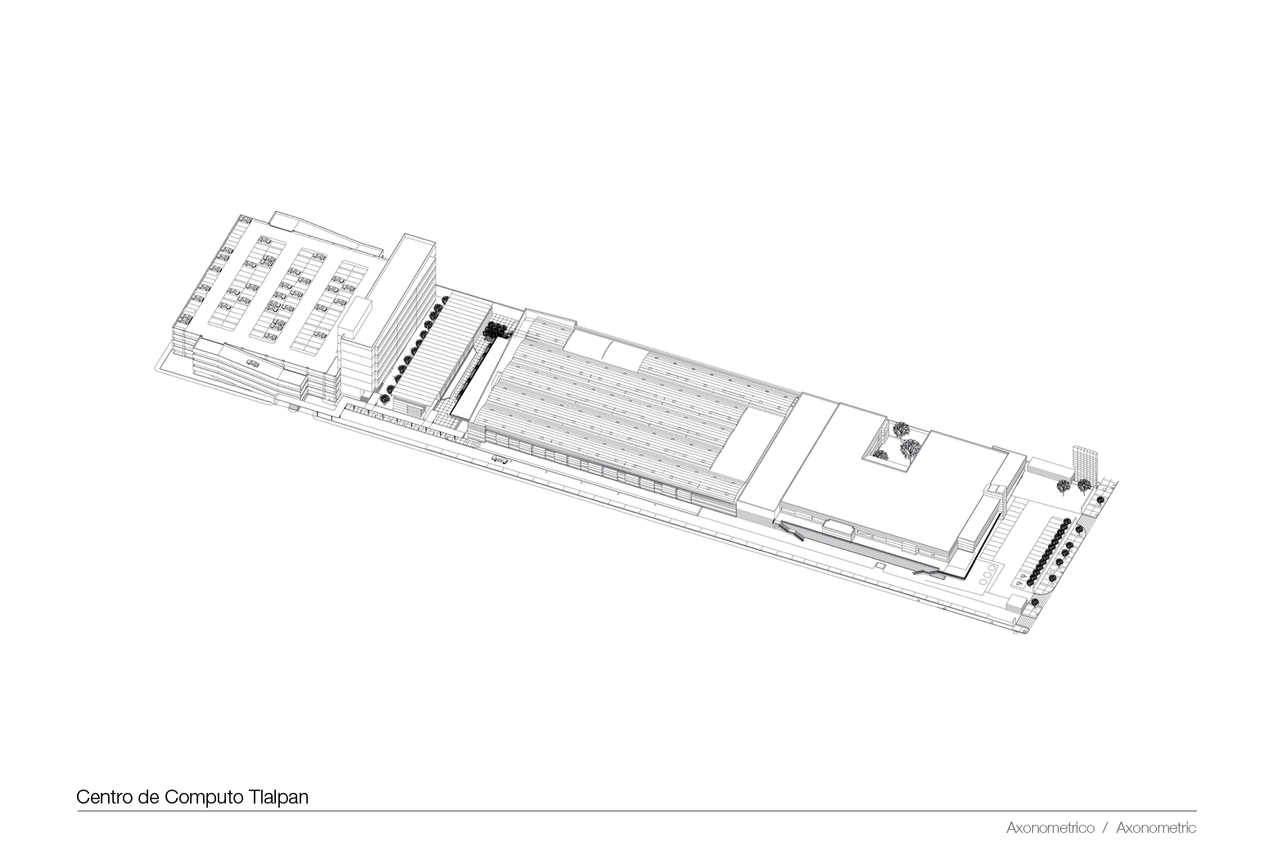Tlalpan Bancrecer Computing Center
- Category:
- Corporate
- Location:
- Tlalpan, Mexico City
- Area:
- 16,000 m²
- Year:
- 1998
- Status:
- Built
- Services:
- Project
Management
Supervision
The Tlalpan Computing Center represents a new building typology that breaks with the usual “bunker-style” computing centers, making it easy to visit the facility without impacting on its operation and security. Thanks to a glass perimeter corridor that surrounds the operation and machine rooms, the building offers a clear educational perspective on advanced technology, making it possible to explore the space as if it were an aquarium of technology.
As part of the planning process, the option of demolishing the building was analyzed; however, it was decided to reuse it as the foundation for the project, by employing a sorting system to which the guiding parts to generate a space are added. The original concrete structure was used, with the structural reinforcements necessary while expanding the necessary areas.
To this structure a whole series of glass and aluminum panel volumes were added to both interior and exterior. The poles of the project are the two building lobbies, while all the remaining spaces are distributed over two levels between them.
This connector, 4 meters wide and with a total length of 195 meters, runs east-west and has a number of branches, one of the most significant being a minimalist courtyard that provides light and form to the interior of the building.
Technology is a fundamental element of the building, which is totally automated and incorporates systems to monitor and control each of its parts. All the installations were designed in accordance with international standards, with the latest technological advances.
The Tlalpan Computing Center assembles in a single space everything needed to carry out multi-national banking operations. The architectural solution offers innovative concepts for the installations and spaces that offer the possibility of modifying its physical distribution in terms of areas and functions without losing the quality of the available services.
