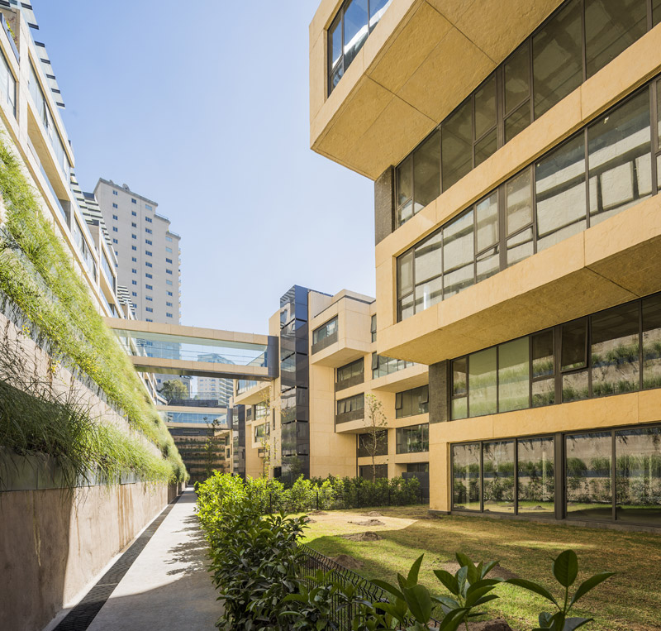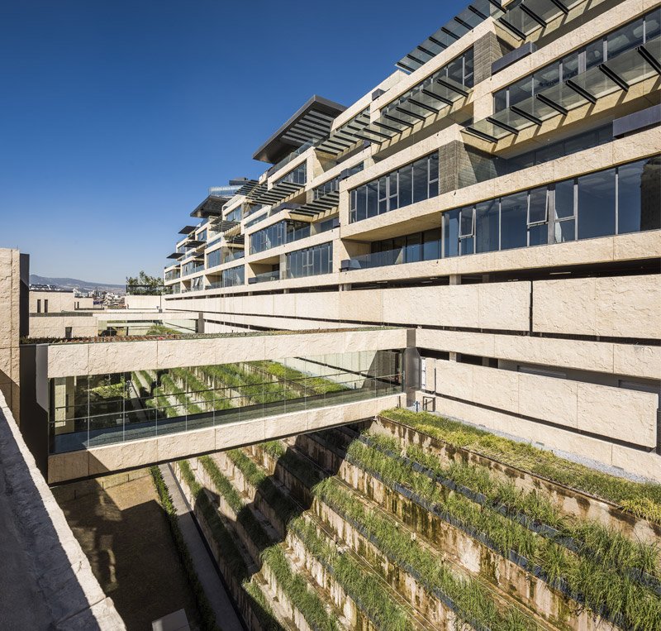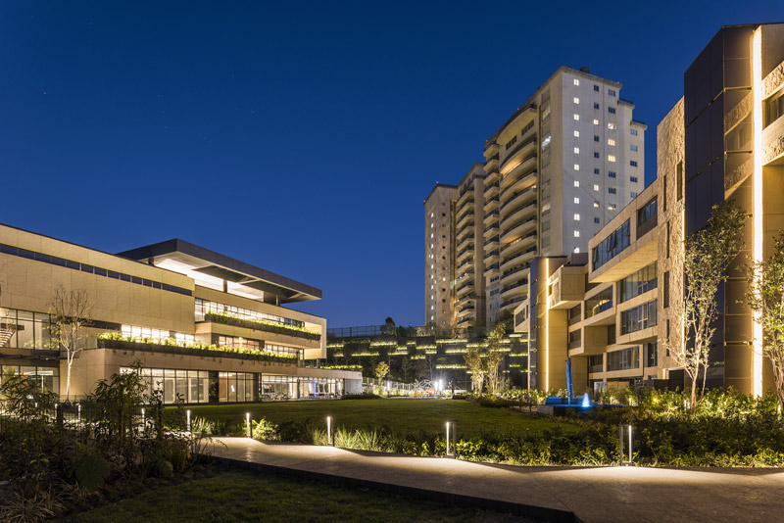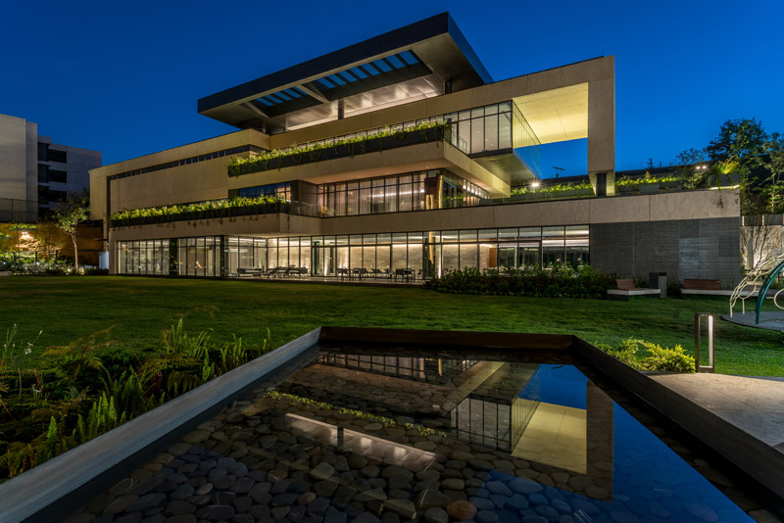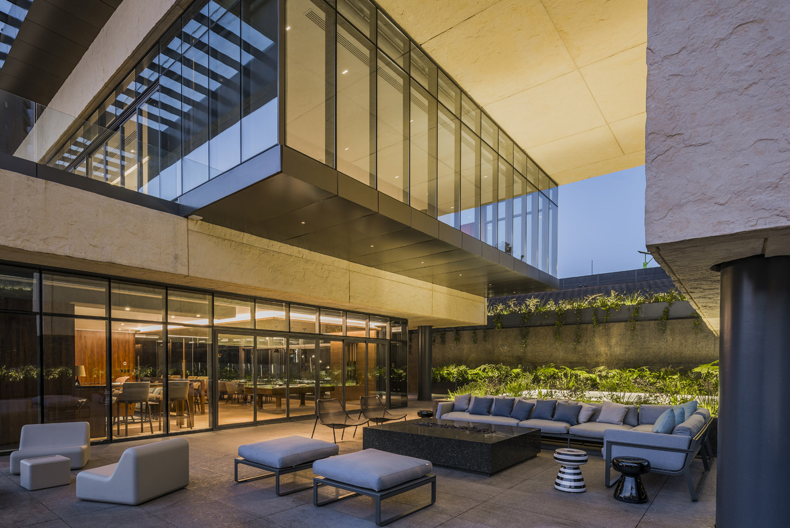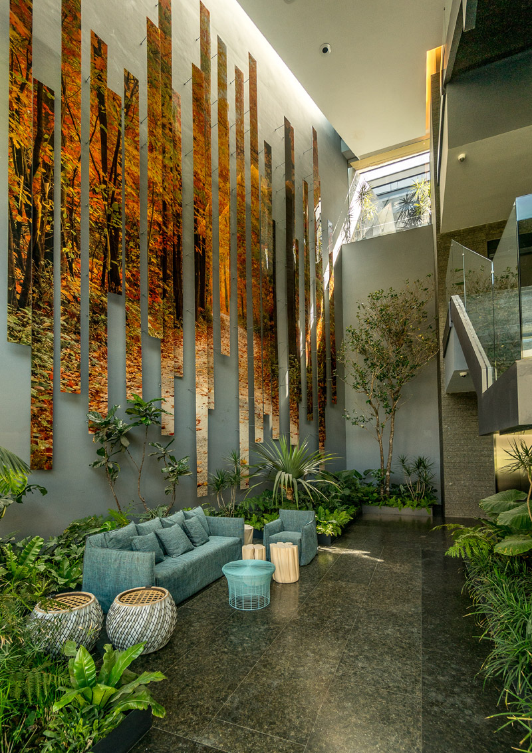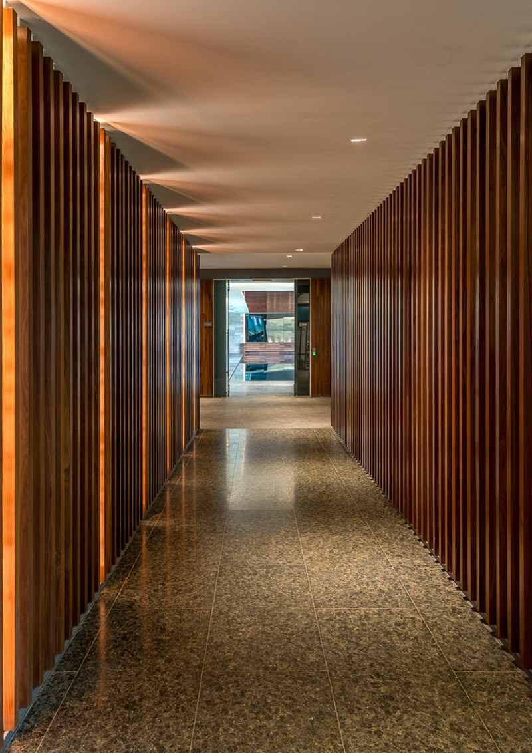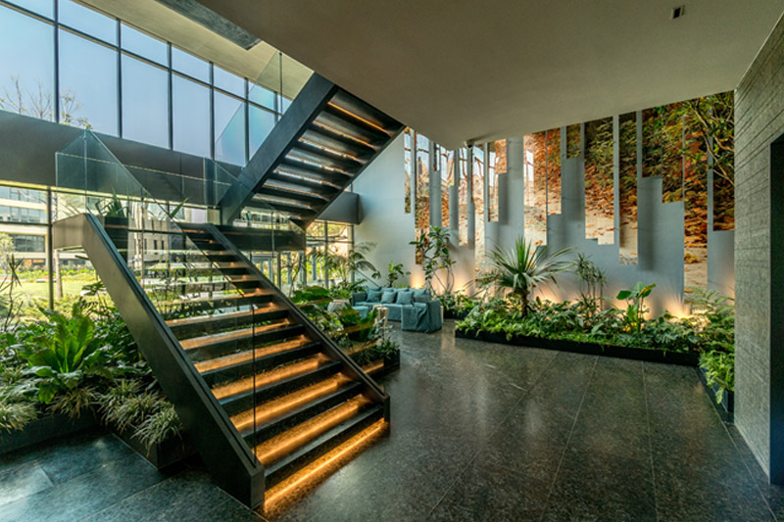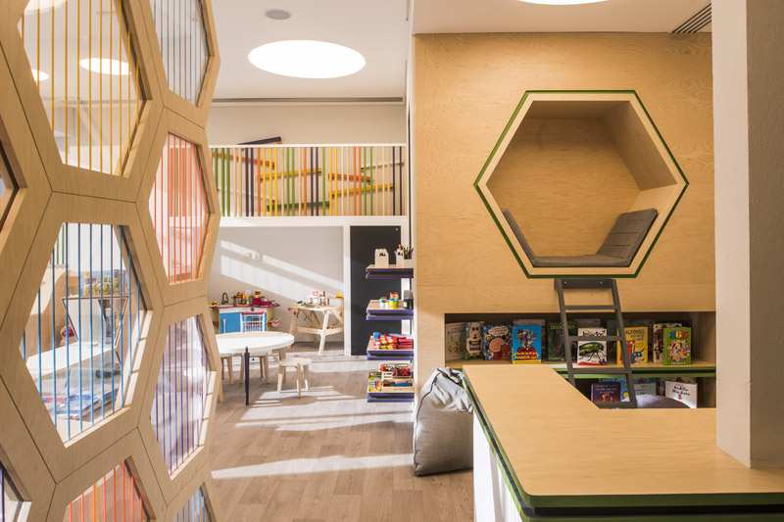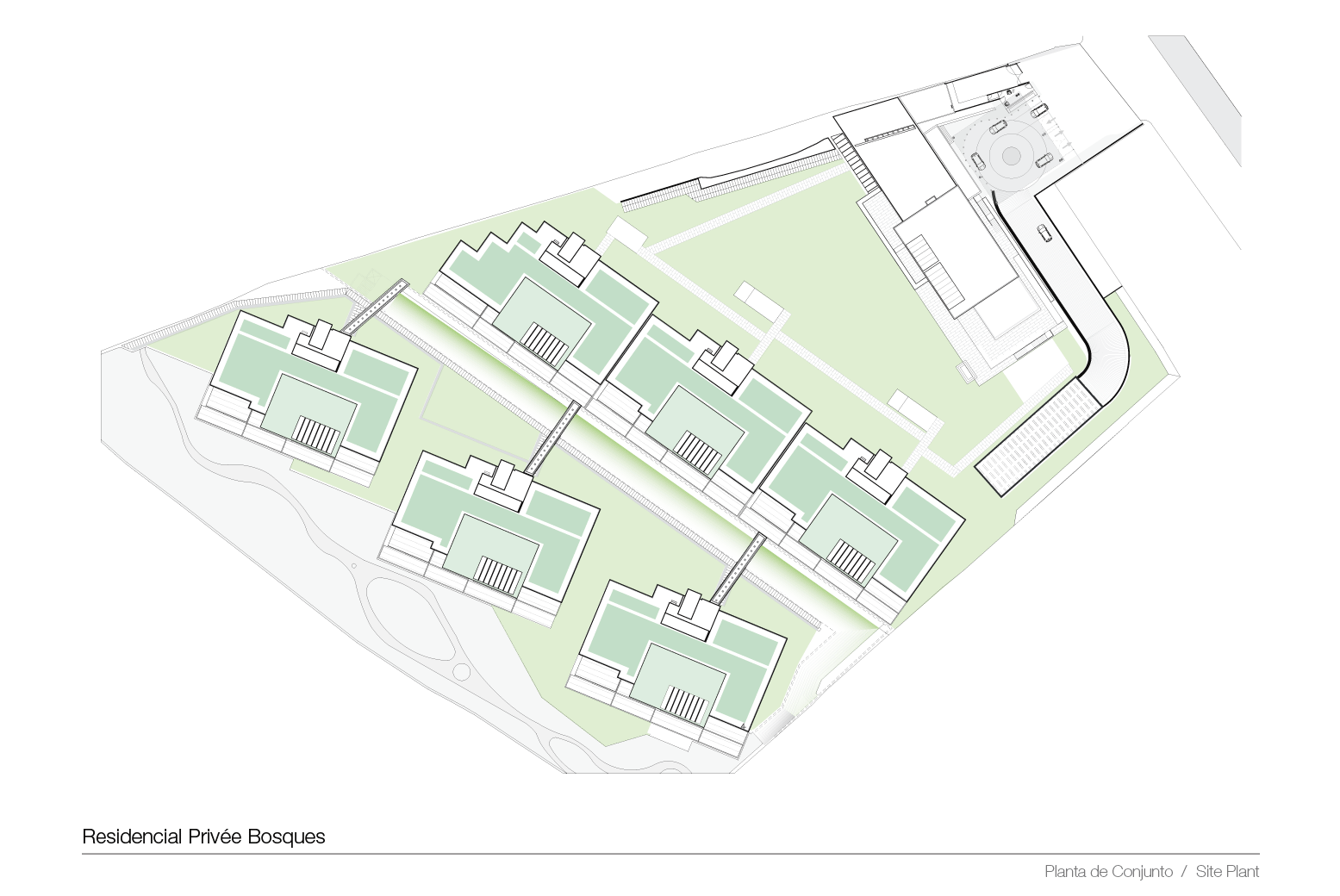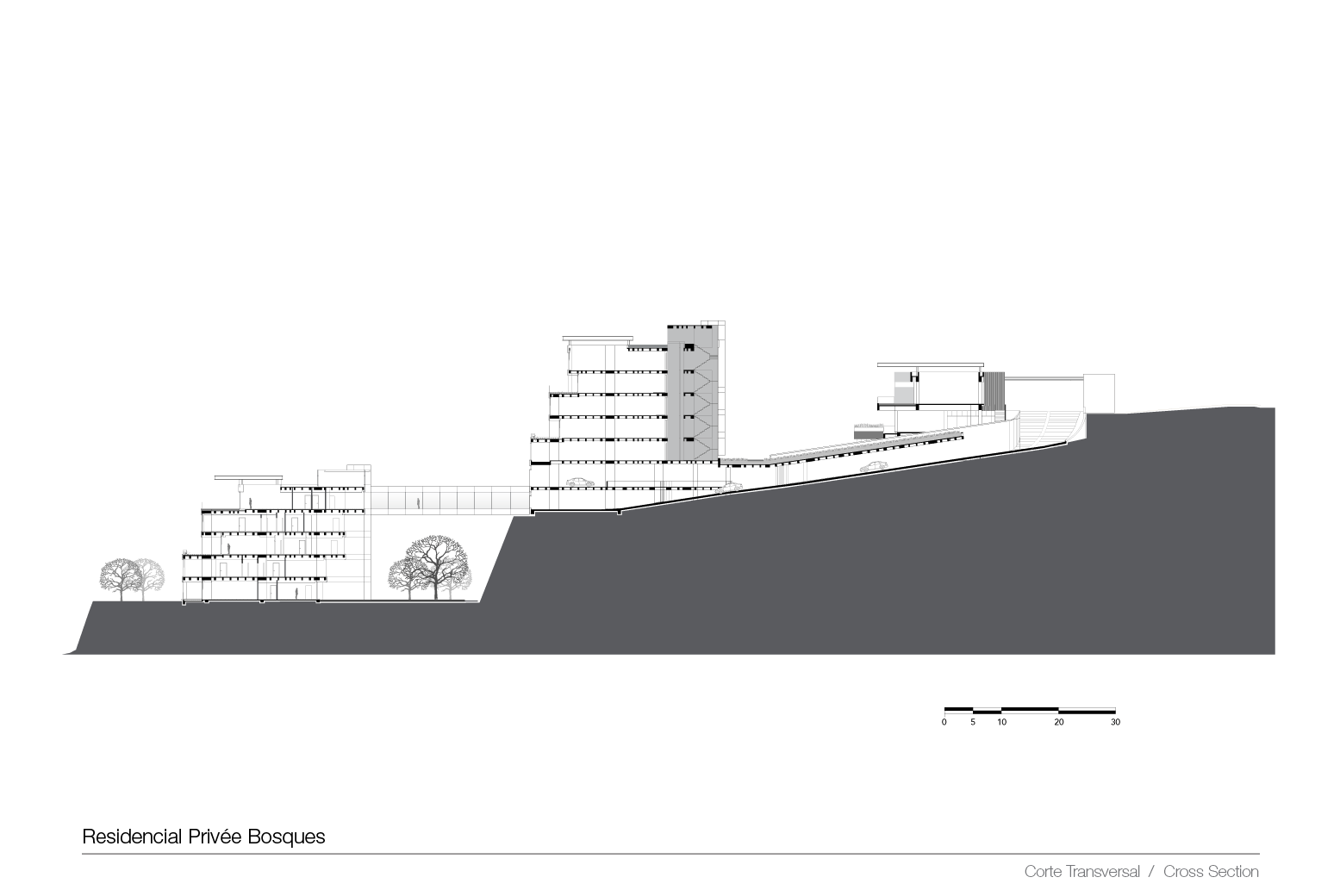Privee Residential
- Category:
- Residential housing
- Location:
- Cuajimalpa, Mexico City
- Area:
- 44,105 m²
- Units:
- 60 apartments
- Year:
- 2017
- Status:
- Built
- Services:
- Project
Management
Construction
Supervision
Residencial Privee is a luxury residential complex located in the west of Mexico City.
The complex is sited on a 32,160 m2 property that is defined by a pronounced slope, which in the final third of the terrain abruptly descends 36 meters to where it adjoins the area’s important golf club, offering views over a ravine.
Privee includes six buildings arranged in two lines of three, parallel to the ravine. Each building contains ten 450 m2 apartments on five floors, two on each floor, to give a total of 60 units. All provide magnificent views towards the ravine and the expanse of the golf course.
The design concept starts out from reinterpretation of the ravine and the provision of views for the apartments. This is achieved by staggering each line of buildings and incorporating horizontal displacements that provide volumetric interest to the façade, generating broad terraces for each apartment and achieving a space of transition between the inside and outside.
To reflect the topology of the site and the attractive views towards the ravine, the complex takes on a stepped form. The development of the project commences with a circular plaza and a pedestrian and vehicular entrance gate. The complex includes a three-story amenity building that comprises a multipurpose room, adults’ and children’s rooms, spa, gym, and swimming pool. This building absorbs the height difference and leads on to a 3,500 m2 green area that forms a connection between the public area and the first line of apartment buildings.


