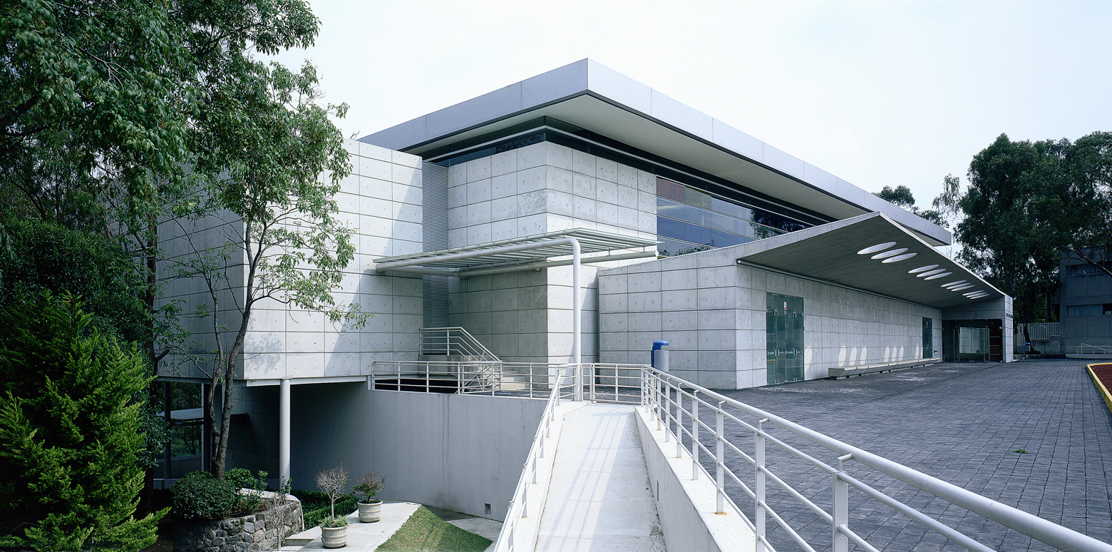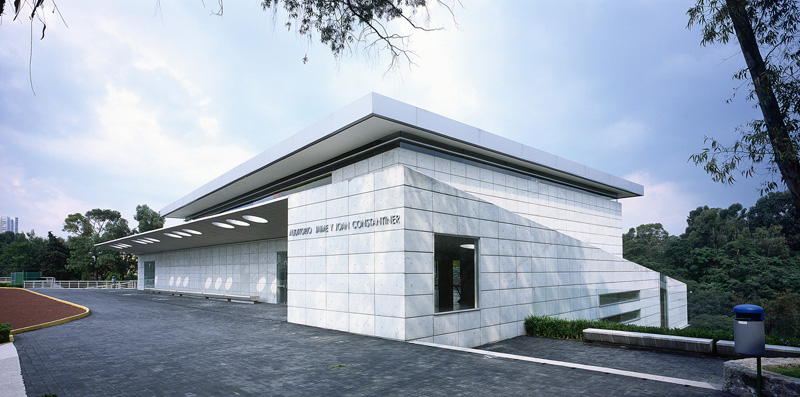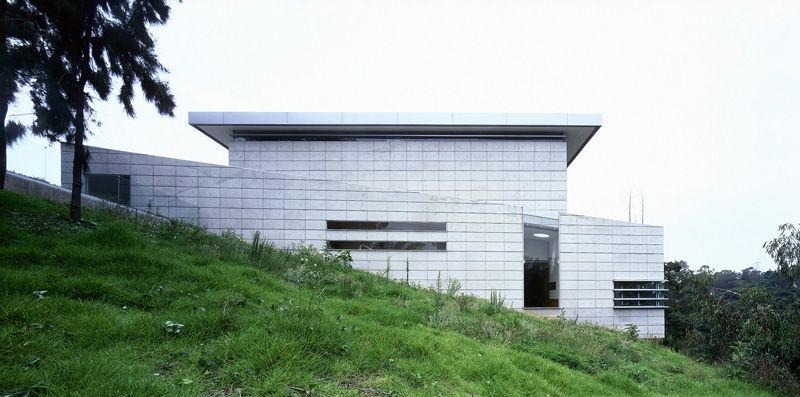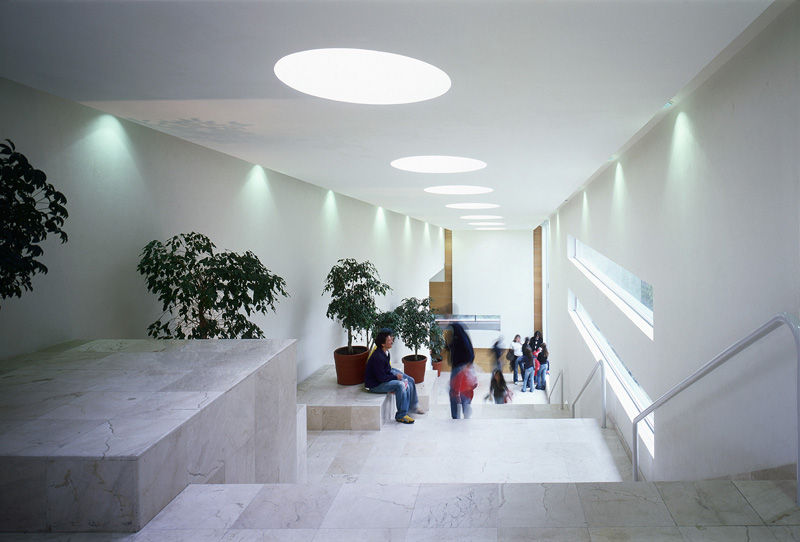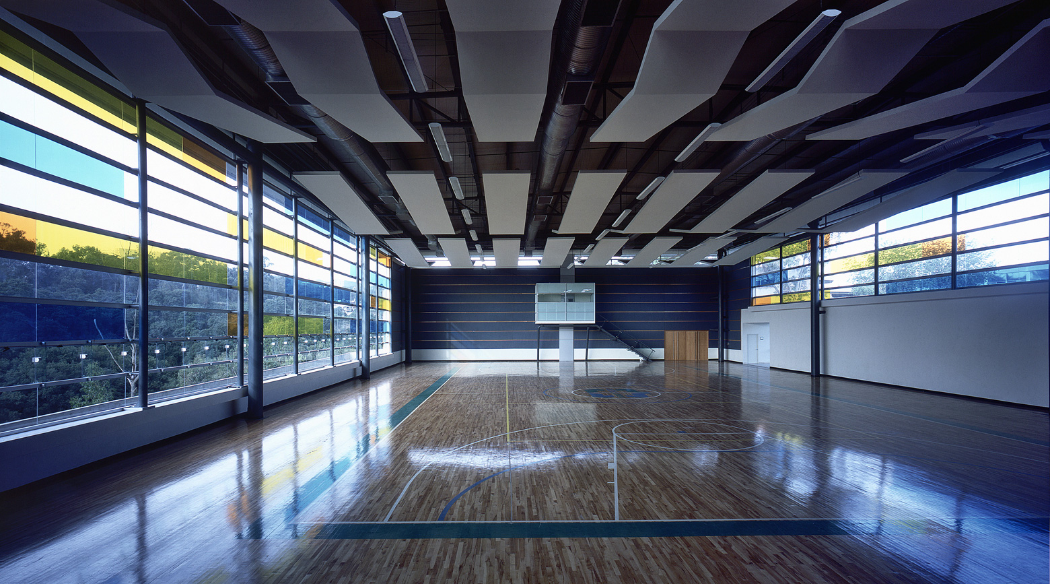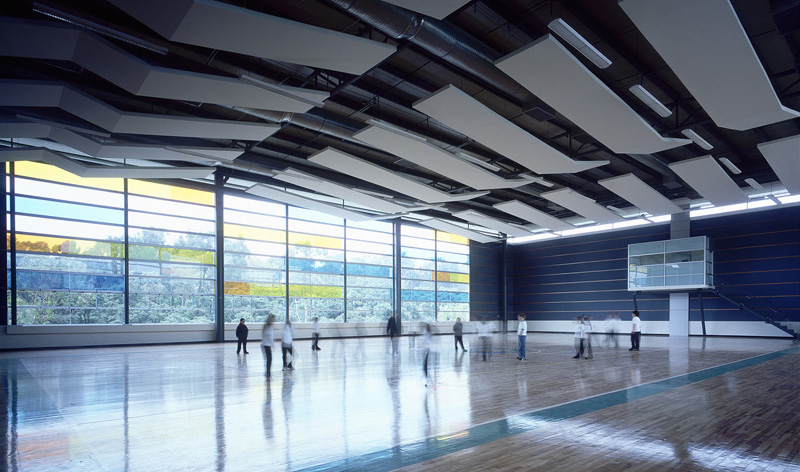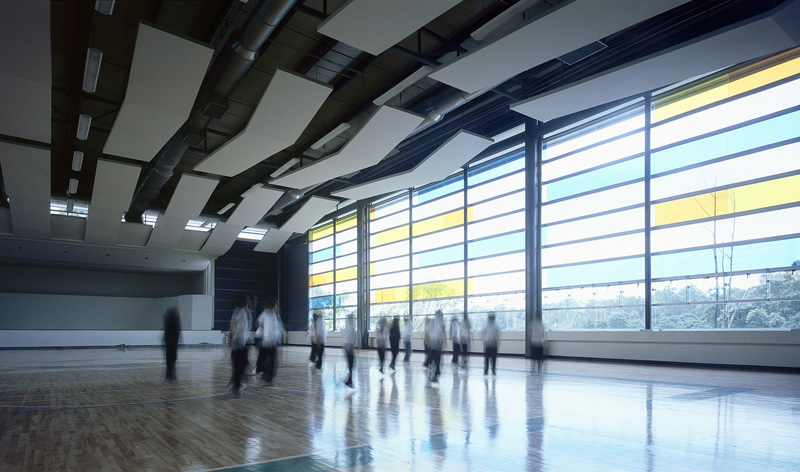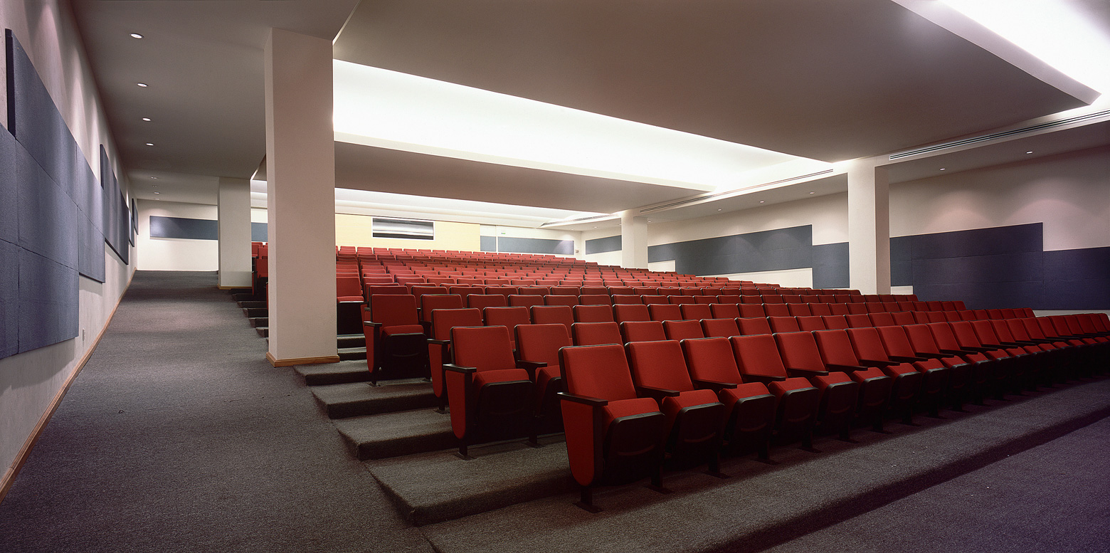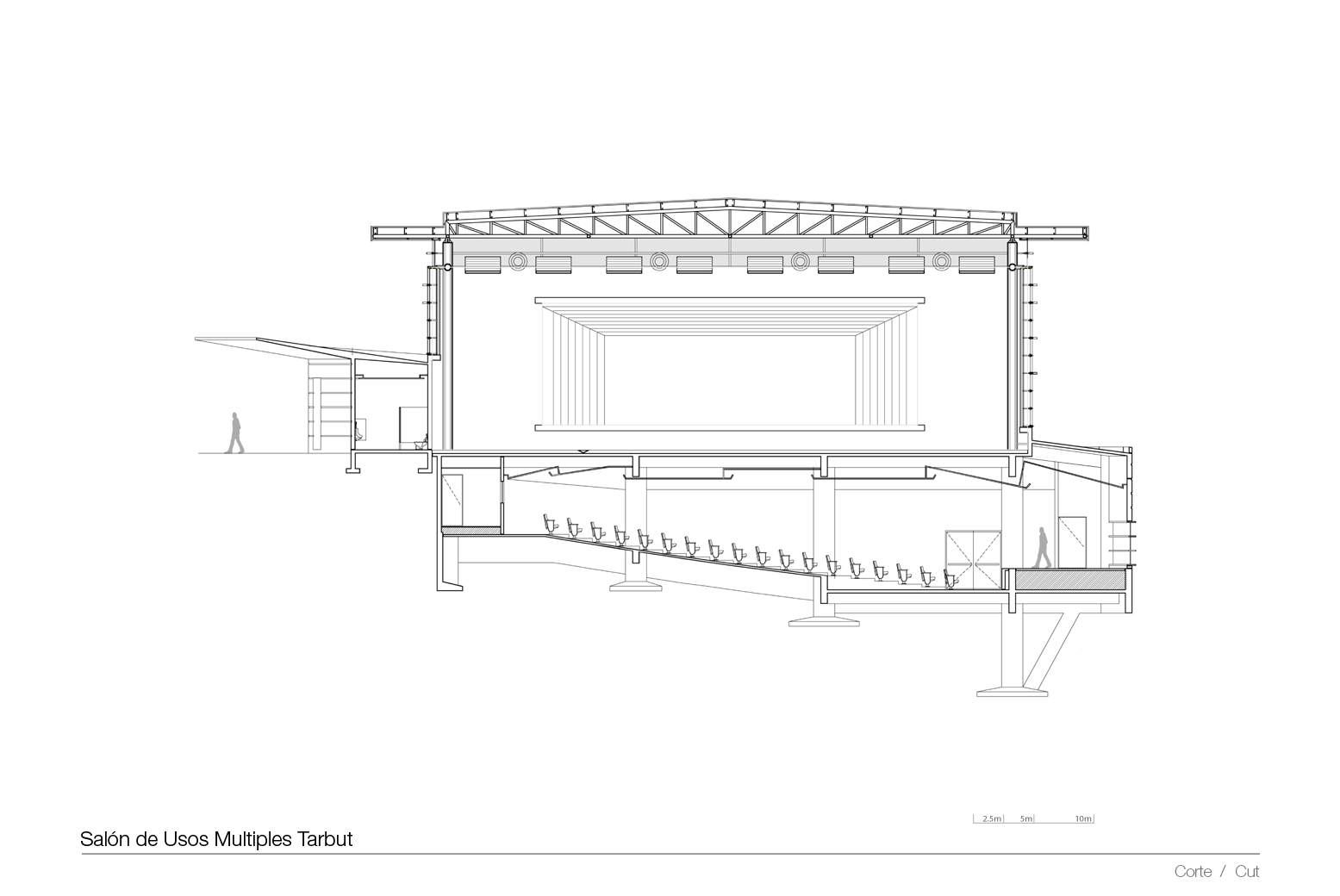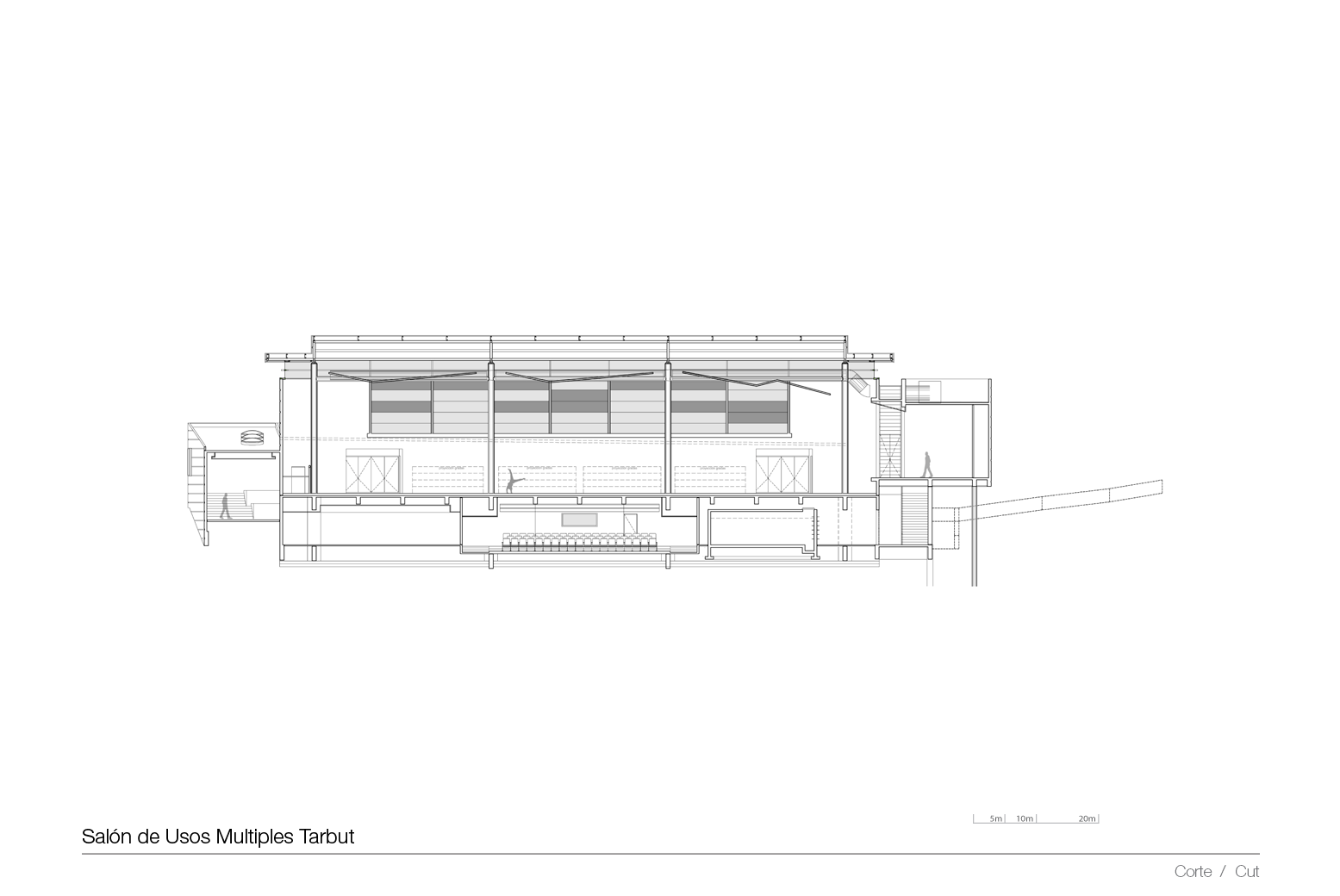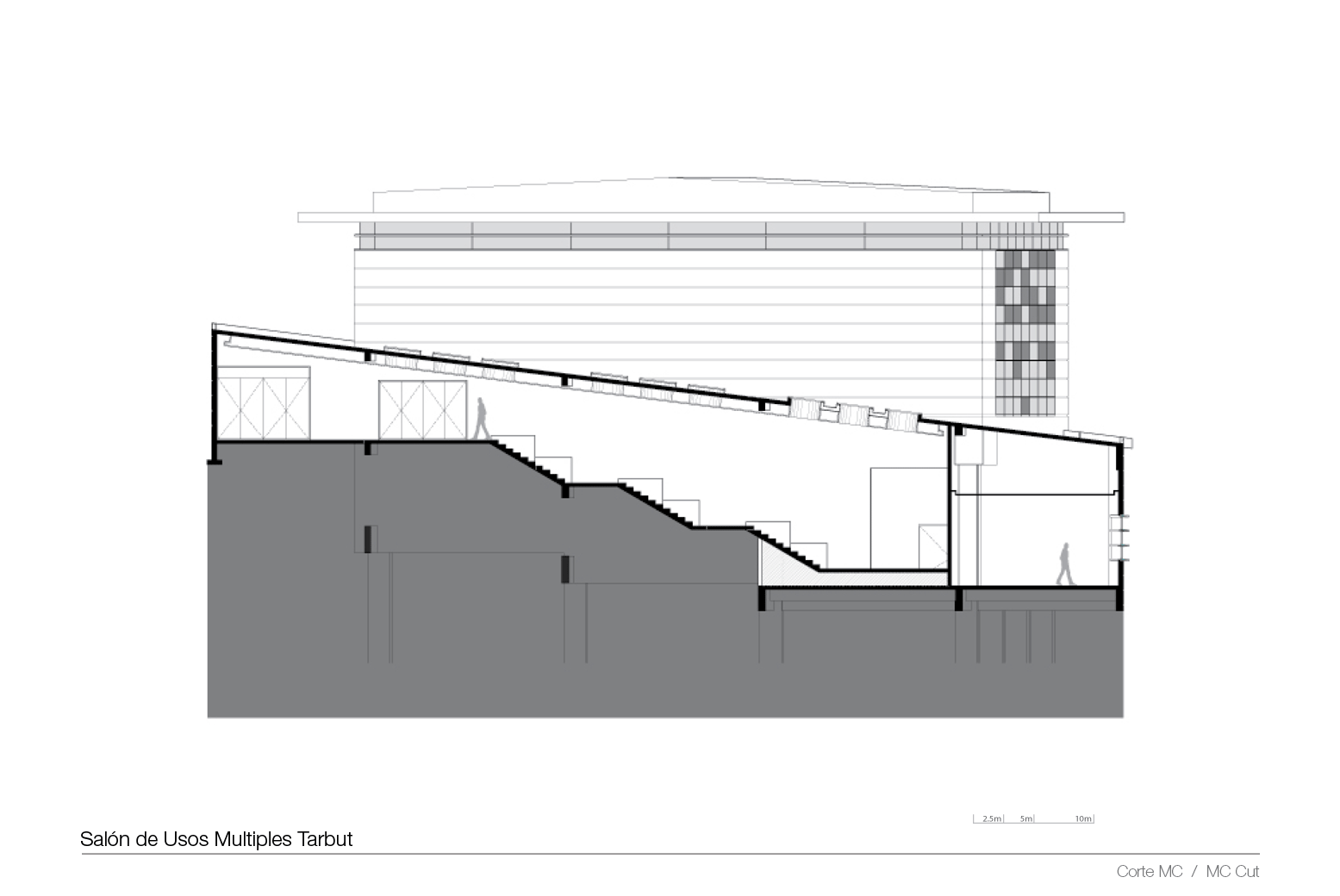Tarbut Multipurpose Hall
- Category:
- Cultural and sports
- Location:
- Cuajimalpa, Mexico City
- Area:
- 1,800 m²
- Year:
- 2005
- Status:
- Built
- Services:
- Executive project and Site management
The Tarbut school is located in the west of Mexico City. As part of its education program, the school had need of a multipurpose building for holding both sports and cultural activities, given the climate of Mexico City increasingly requires these to be held indoors.
We designed a building that adapts to the topography and takes advantage of the site conditions. The multipurpose hall and a gymnasium are located on the entrance level, while the basement houses a multimedia classroom, arts area, and screening room.
The design emphasizes the horizontal nature of the building, with continuous bands formed both by solid and translucent surfaces, combined with a series of colored strips on the façades and the interaction of a variety of geometries that hierarchize these functions; all this serves to break with the building’s orthogonal character.
The glass windows were created especially for the children, starting out with the idea of a box of colors created using a contemporary stained glass window formed of bright strips of colors, so the children are able to “play” with them. The effect of these windows plays a dominant role, since at different times of day the wooden floor is flooded with swatches of color, which lengthen depending on the time of year, further interacting with the interior space. The language of the building is modern and functional and its spaces are ready to be used to the full by the whole Tarbut community.
