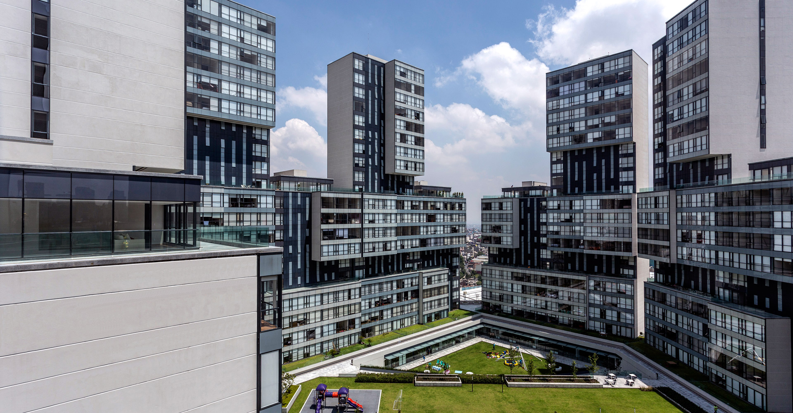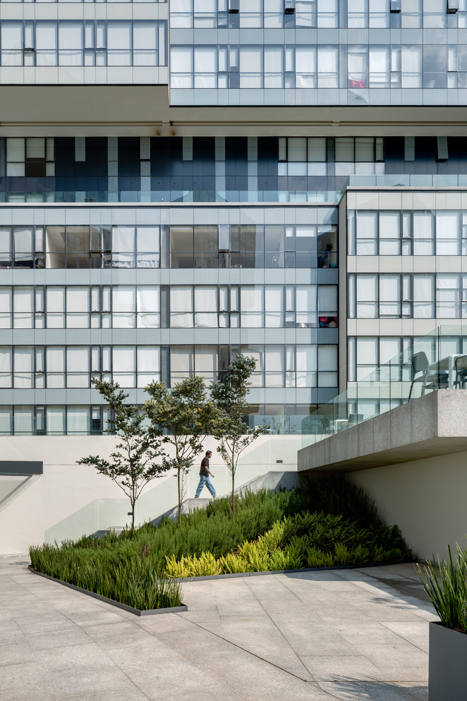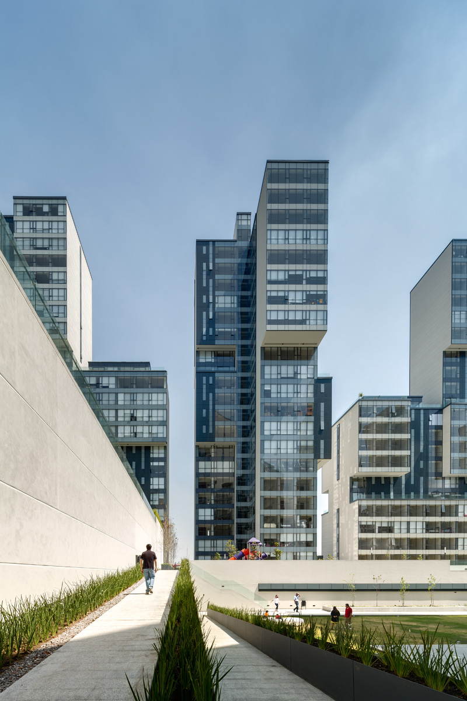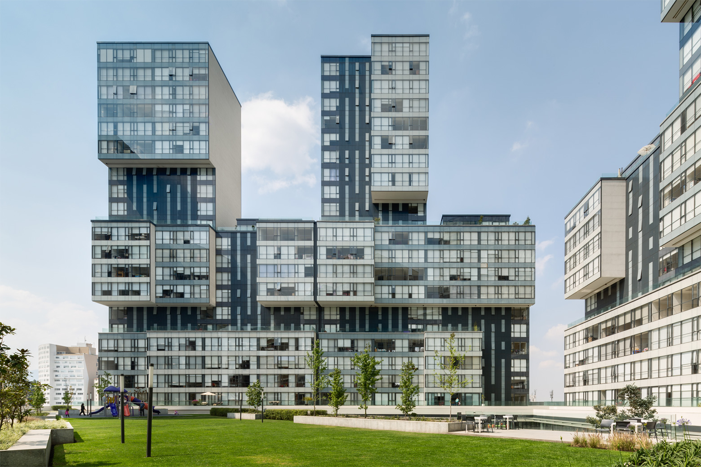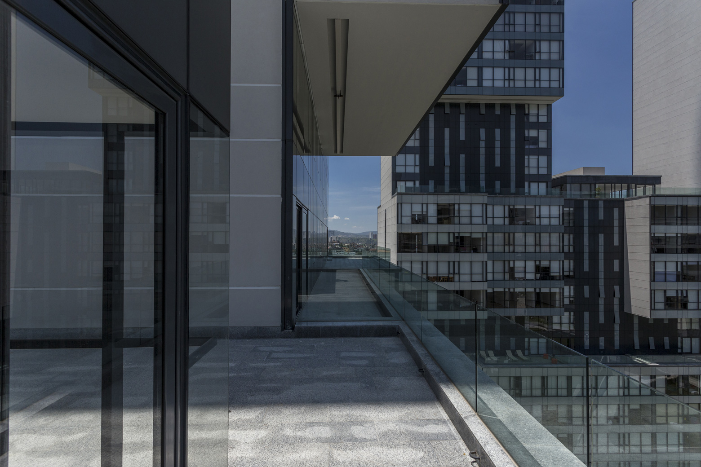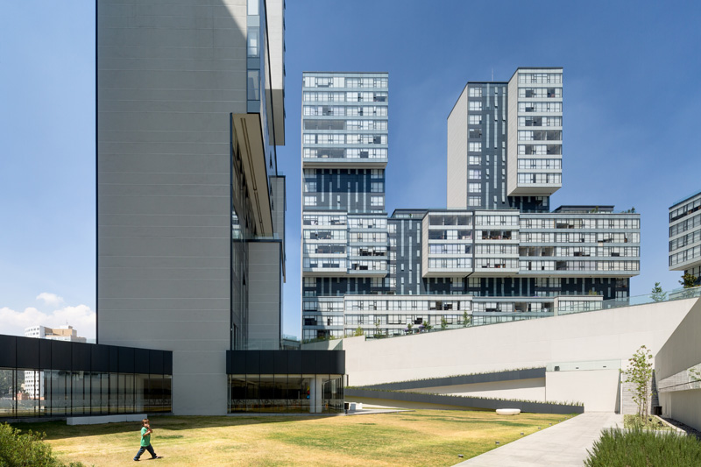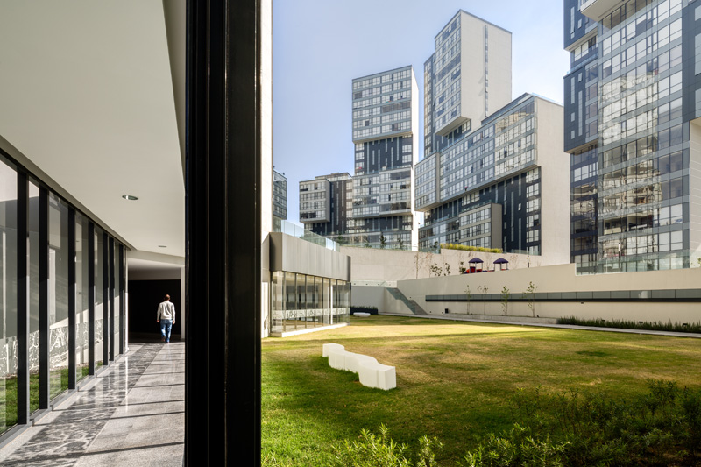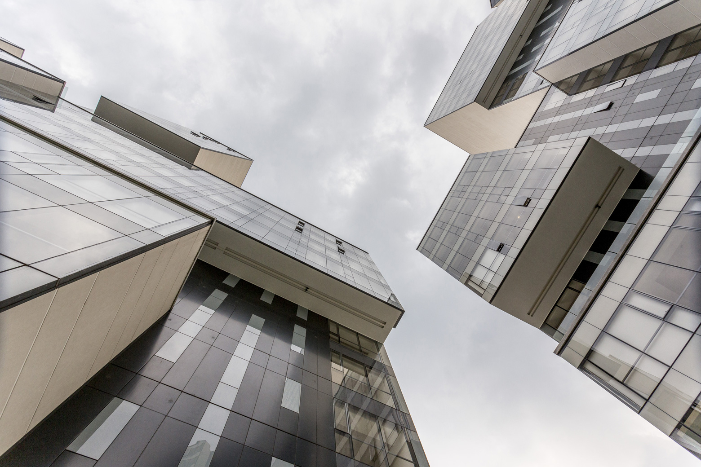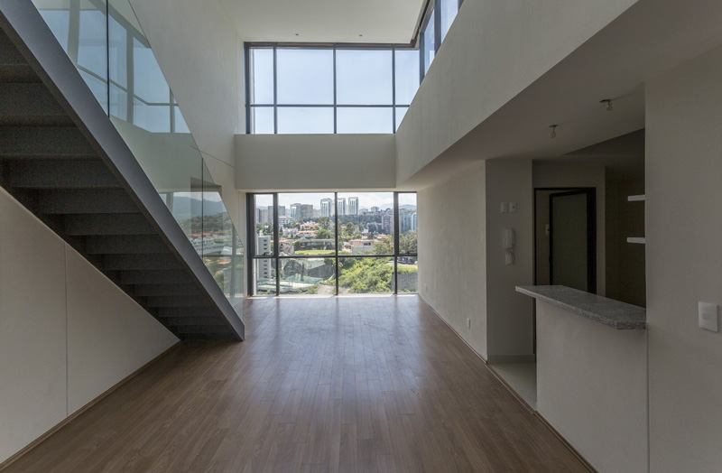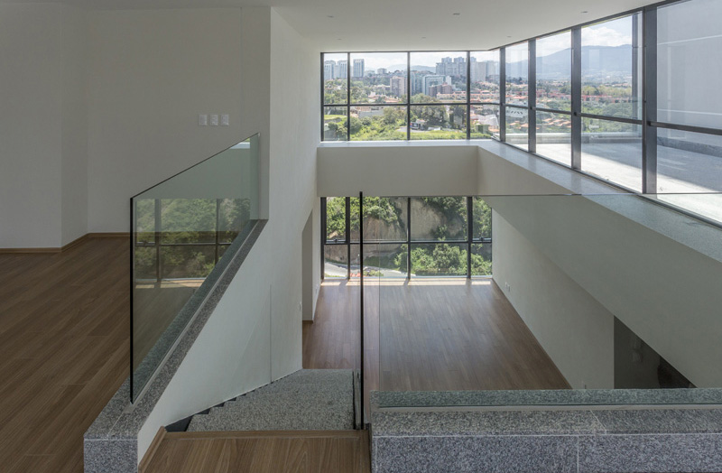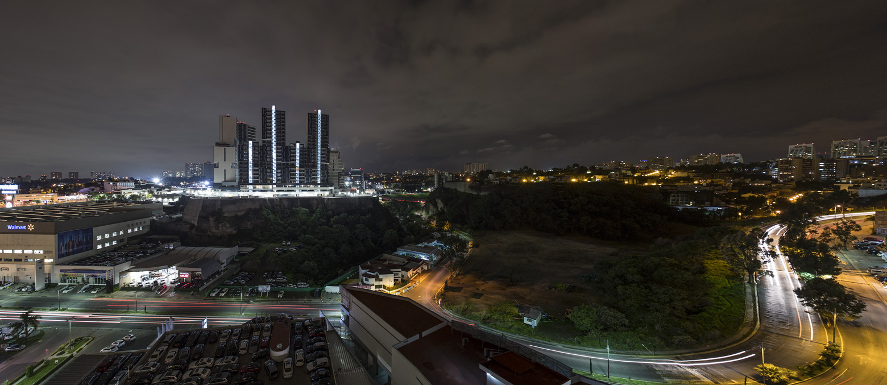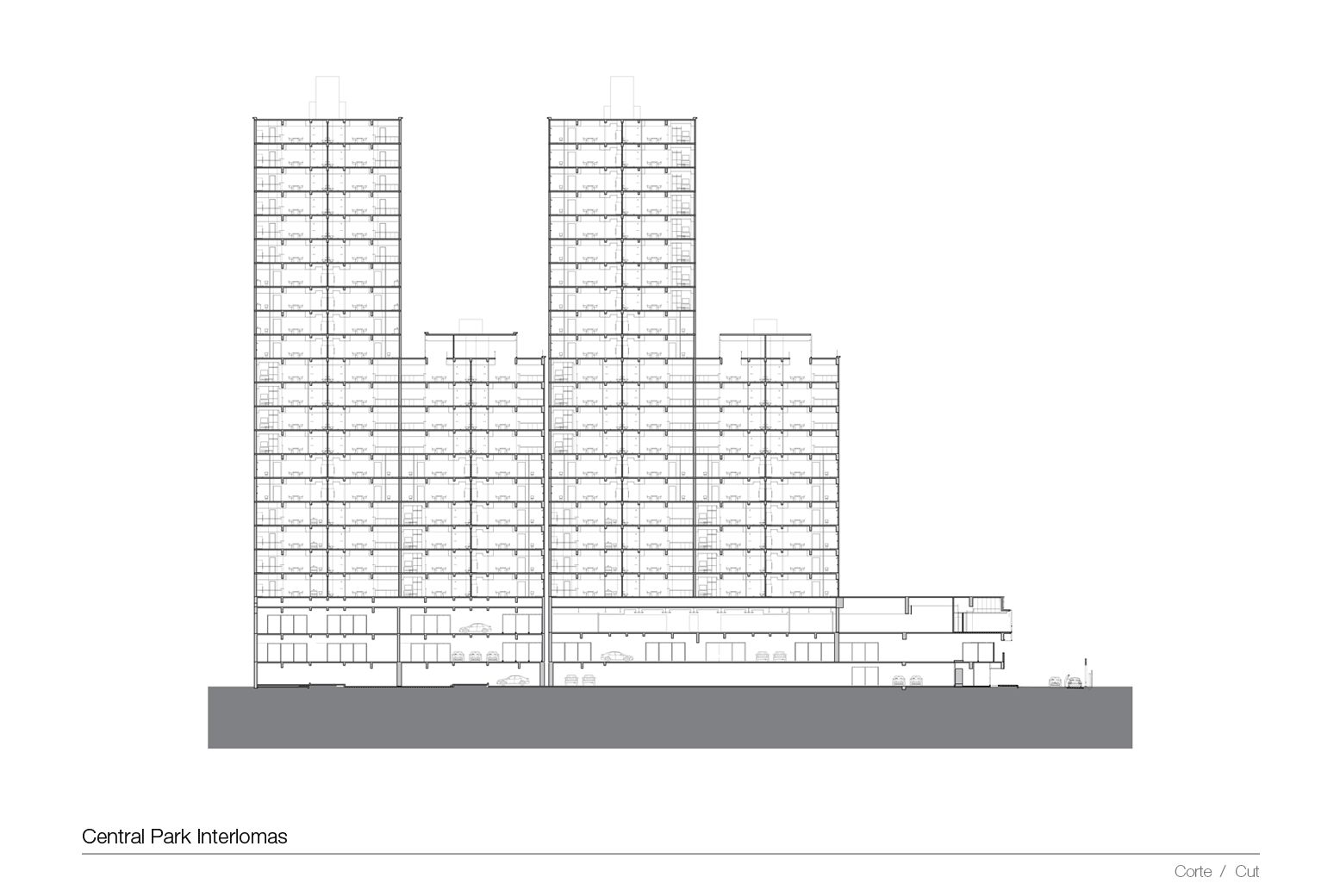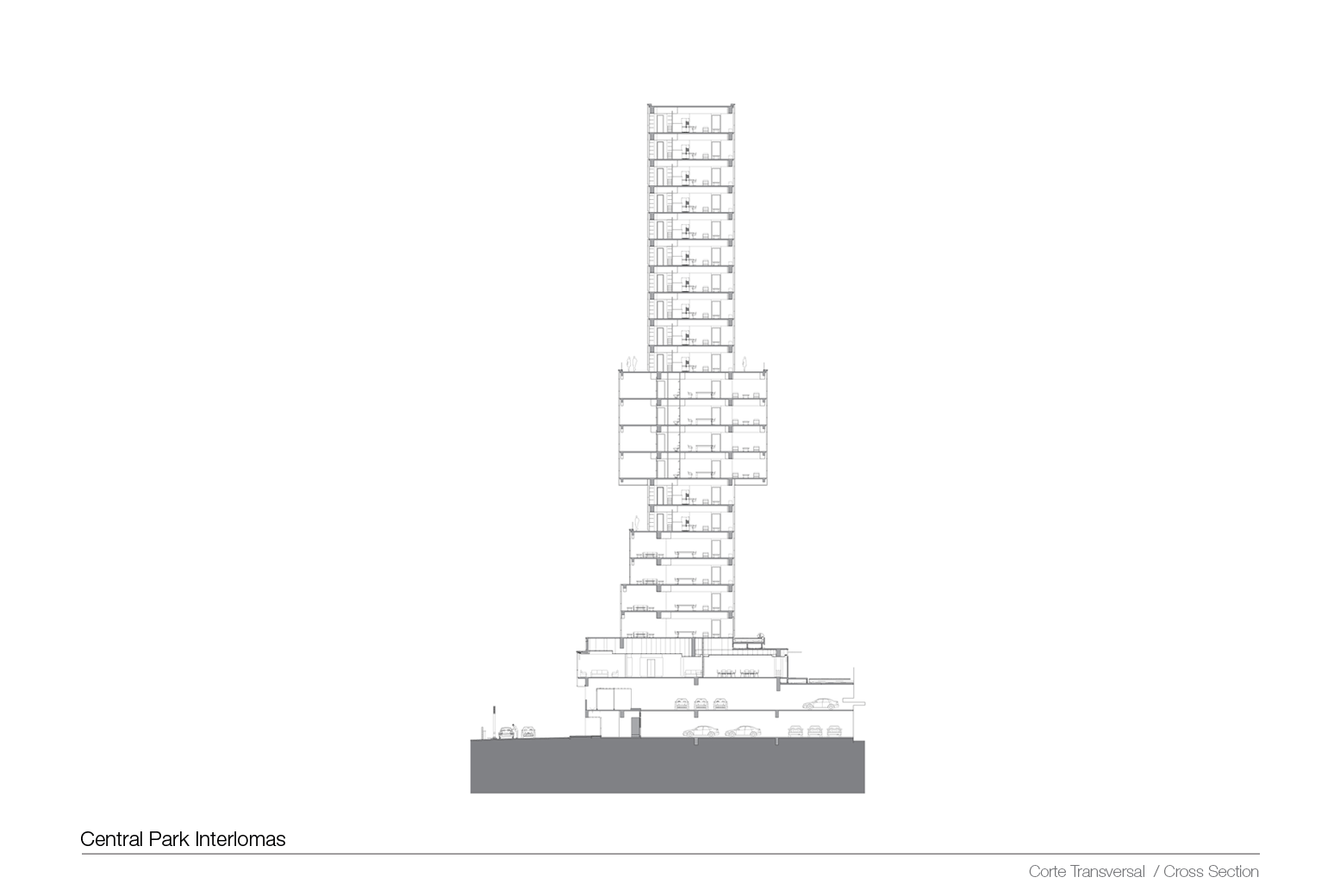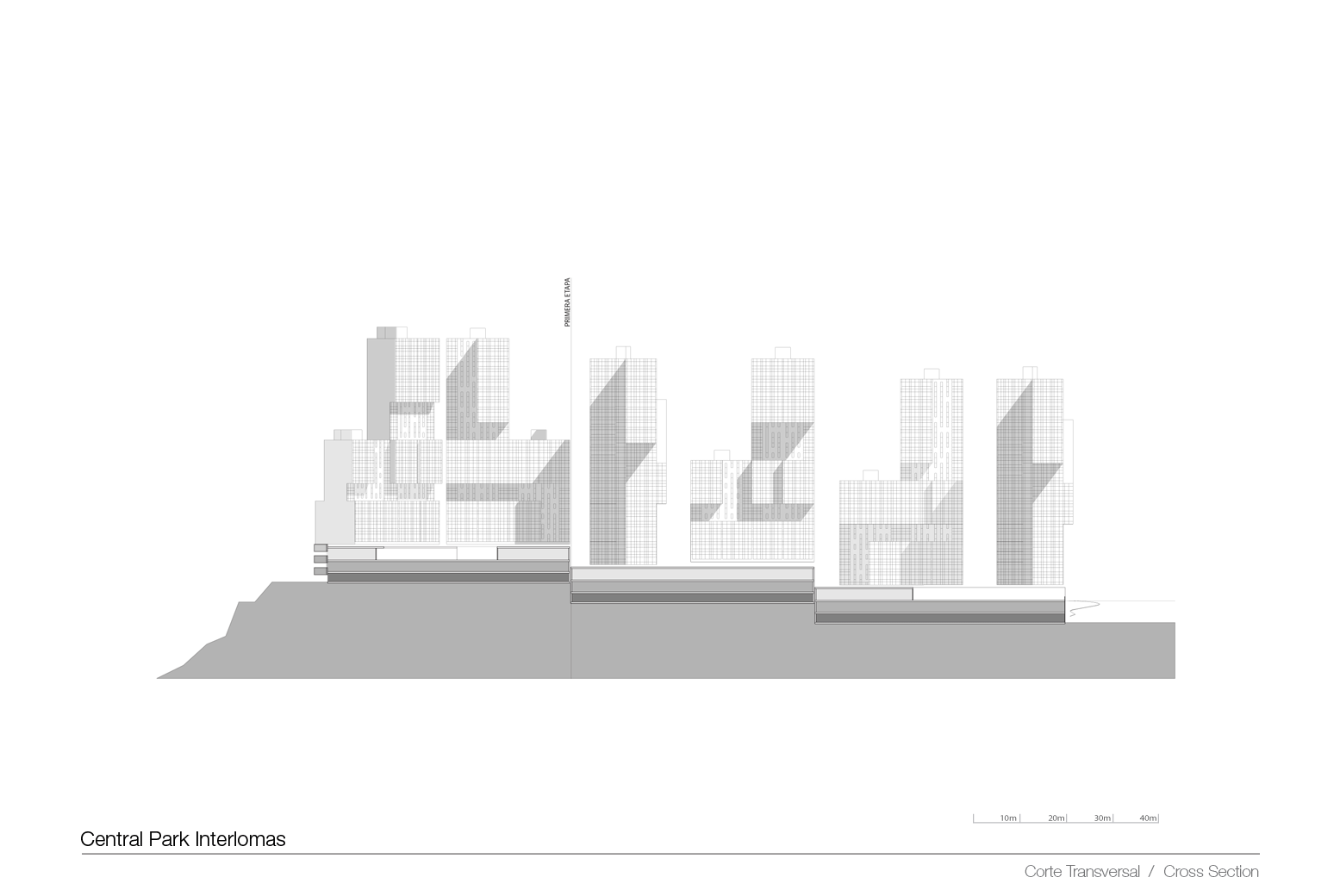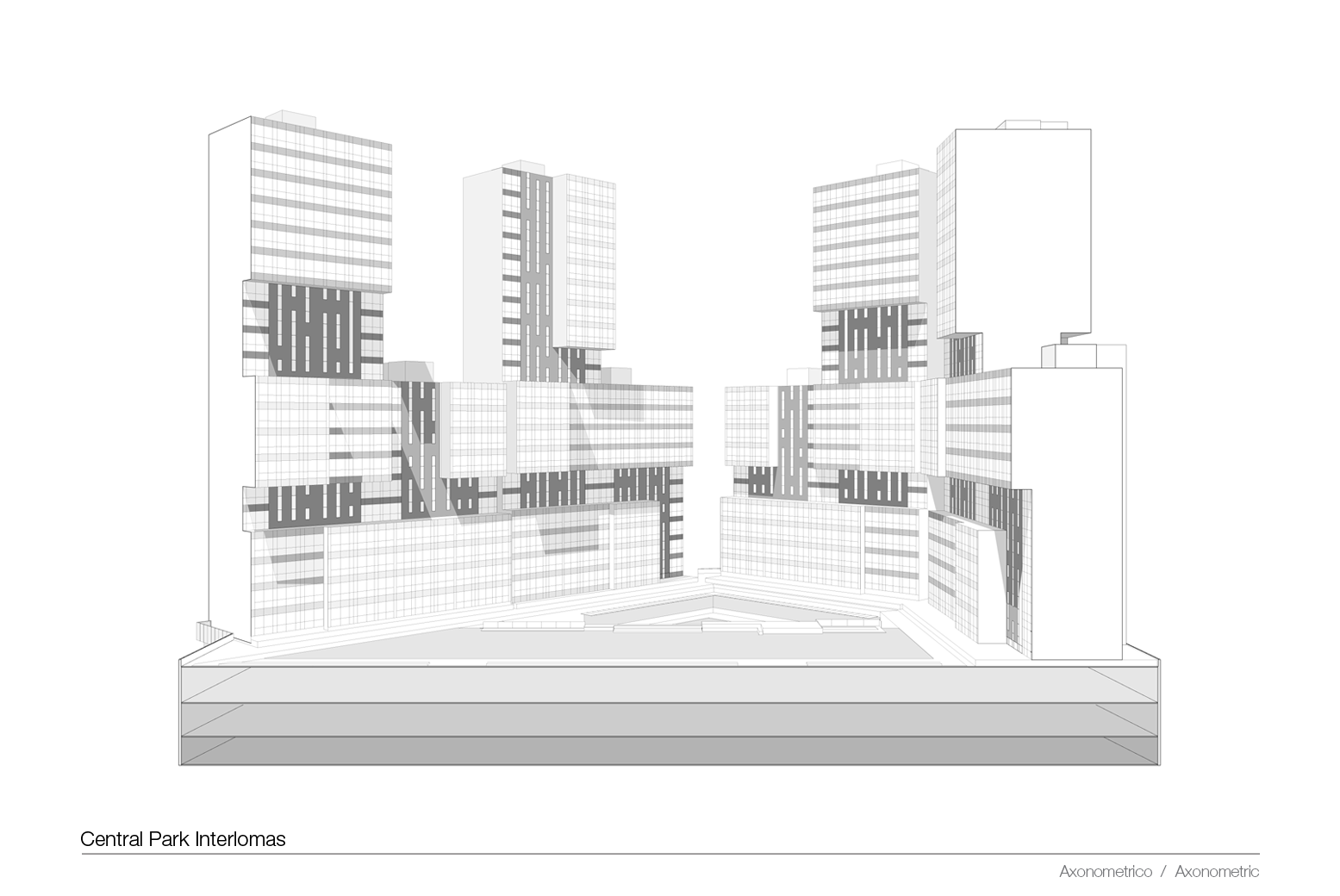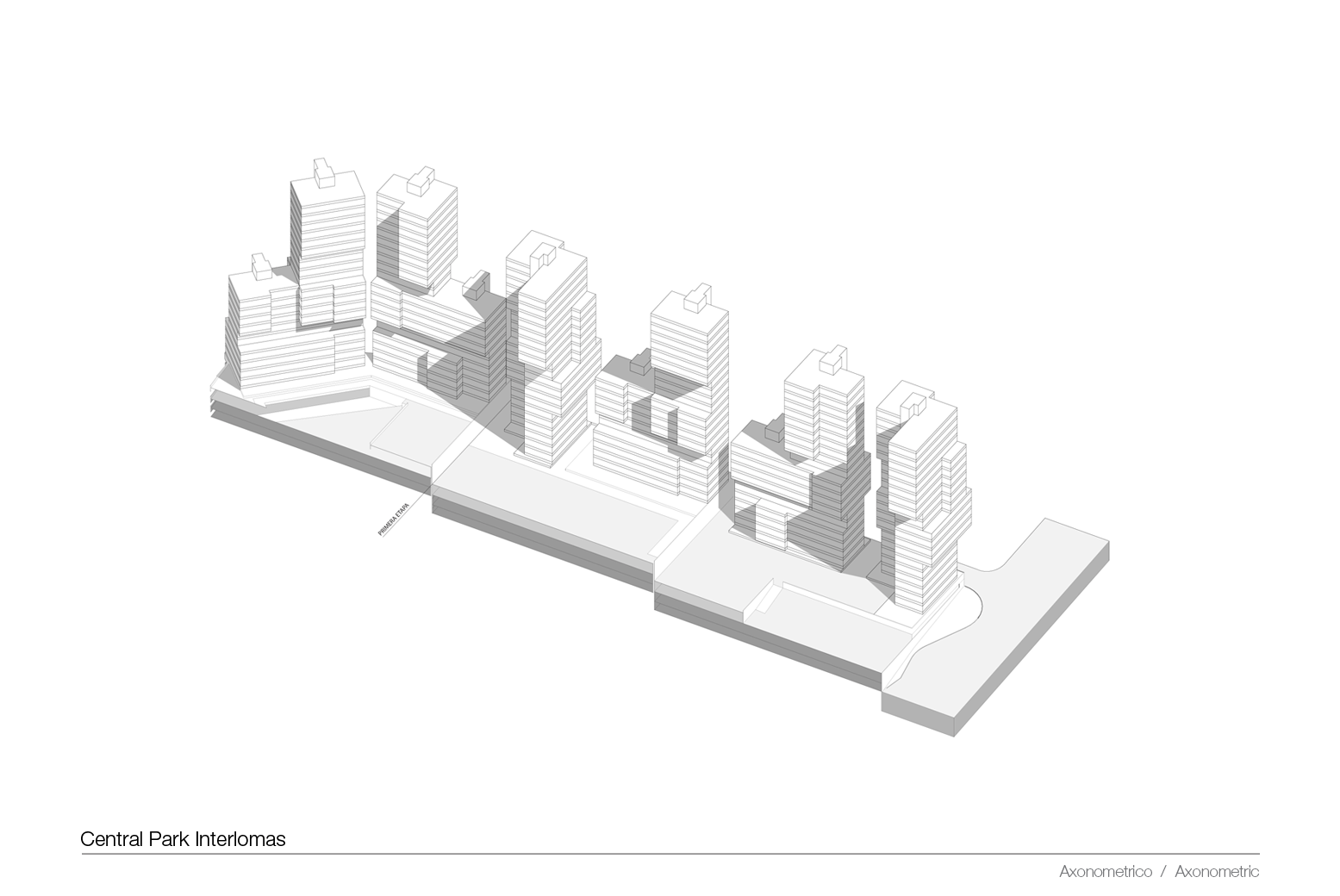Central Park Interlomas
- Category:
- Residential housing
- Location:
- Huixquilucan, State of Mexico
- Area:
- 162,278 m²
- Units:
- 720 Apartments
- Year:
- 2015
- Status:
- Built
- Services:
- Design
Construction
Project direction
Supervision
Central Park Interlomas is a residential complex located at one of the highest points of Interlomas, to the west of Mexico City, a natural plateau that acts as a grand podium, meaning there are no adjoining buildings and the apartments enjoy expansive, unchangeable views over the city.
The development concept was focused on generating a central green area, around which rise the 12 towers of the complex. These 10- and 20-floor towers are distributed around the perimeter of the site in such a way that they form a city “skyline” emulating the silhouette of great contemporary cities, while at the same time generating a greater visual expanse, with the creation of a 12,000 m2 green area.
The design of the complex is distinguished by the cantilevered volumes that generate terraces at different heights. Each tower incorporates a structural spine from which these volumes are extruded, containing apartments of 90, 120 and 160 m2, giving movement to the façade both inside and outside.
The outer membrane of the towers is clad in transparent glass, providing lightness and full visibility and connecting the exterior with the interior. Vertical and horizontal strips of glass in neutral colors are combined with the transparent membrane of the façades, which together with the contribution of the aluminum and concrete give a sense of sobriety to the complex.
With a total of 720 apartments, the development is divided into 3 independent stages of 240 units each, connected by a perimeter road providing access. Each of these stage includes amenities such as events room, gym, pool, spa, projection room, games room, and parking, among others.
As a result of its urban and architectural characteristics, Central Park Interlomas has become an icon and reference point for the zone.
