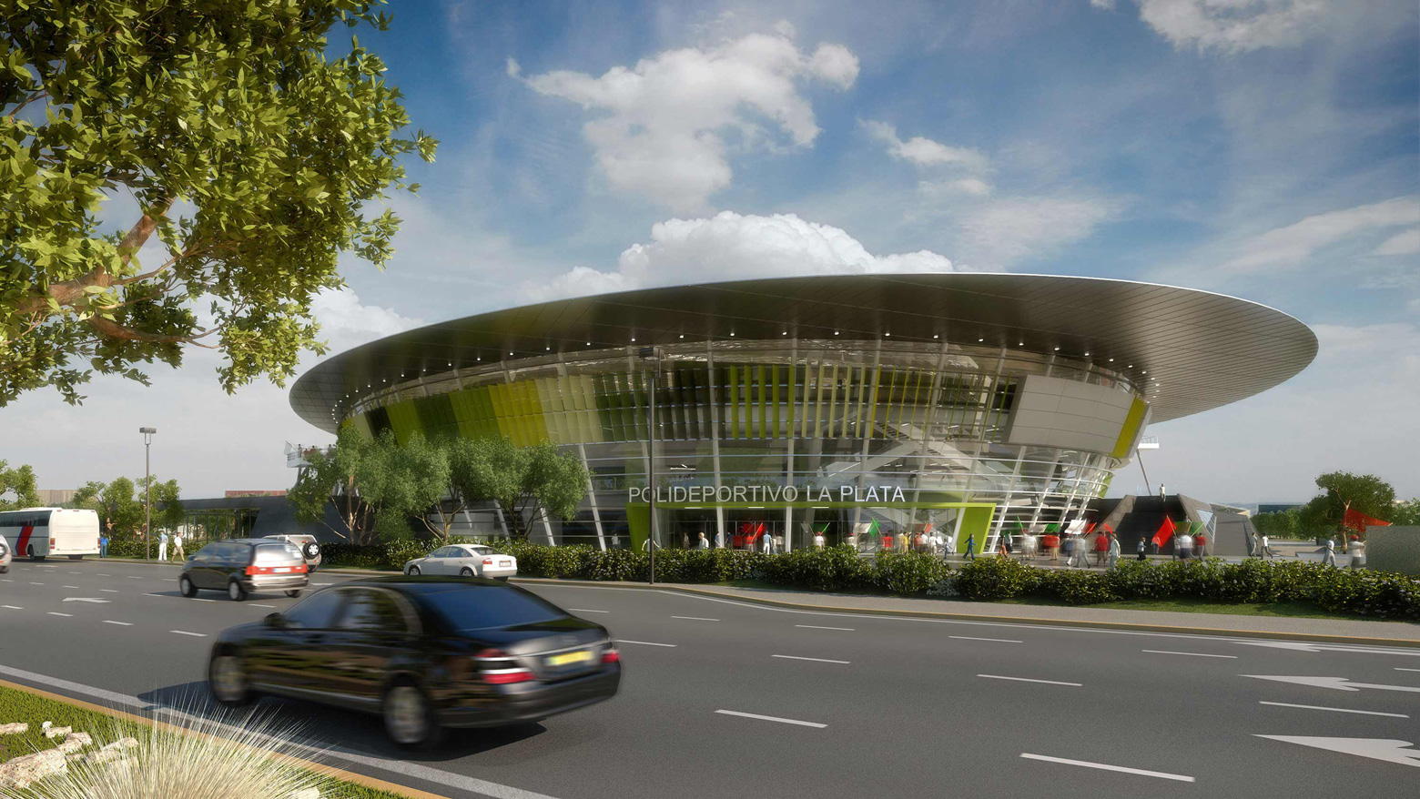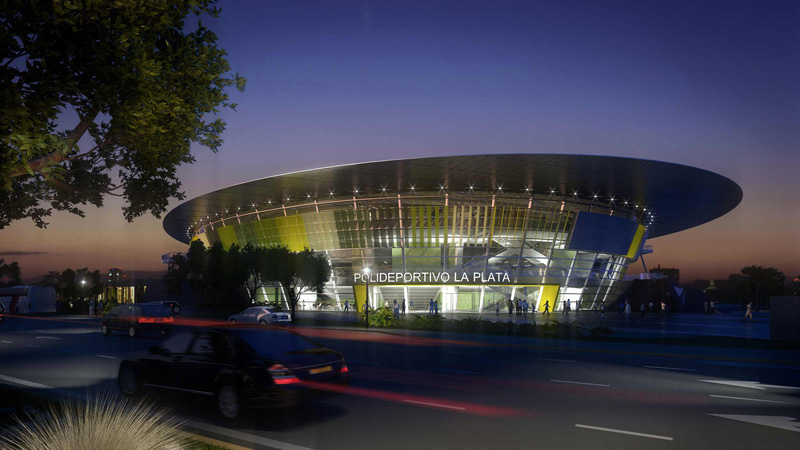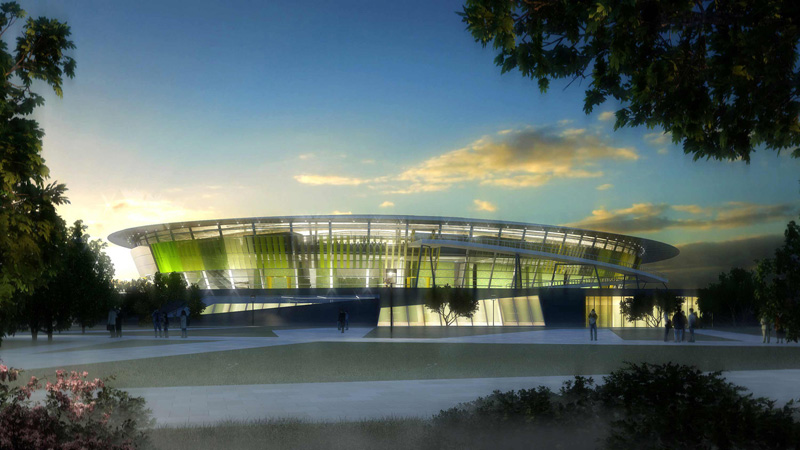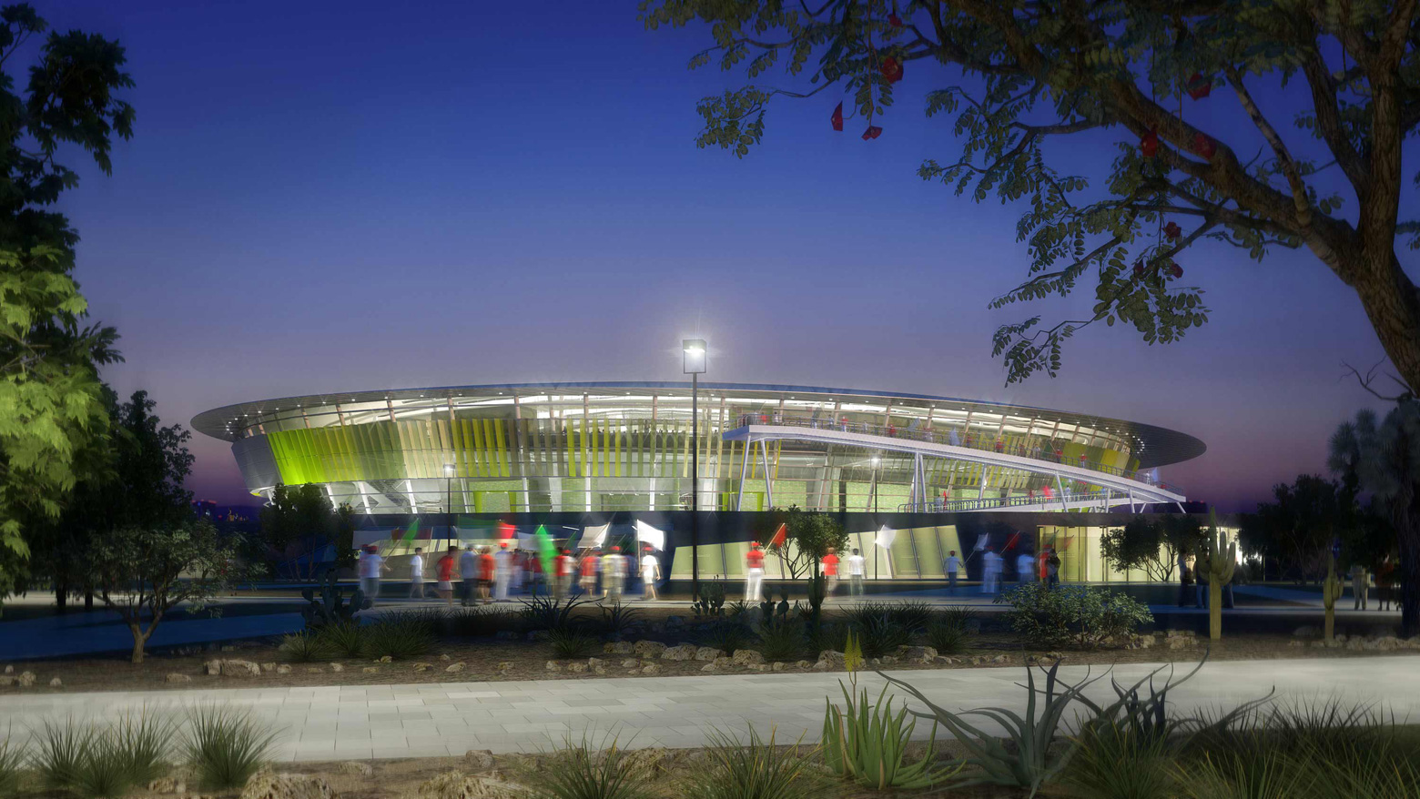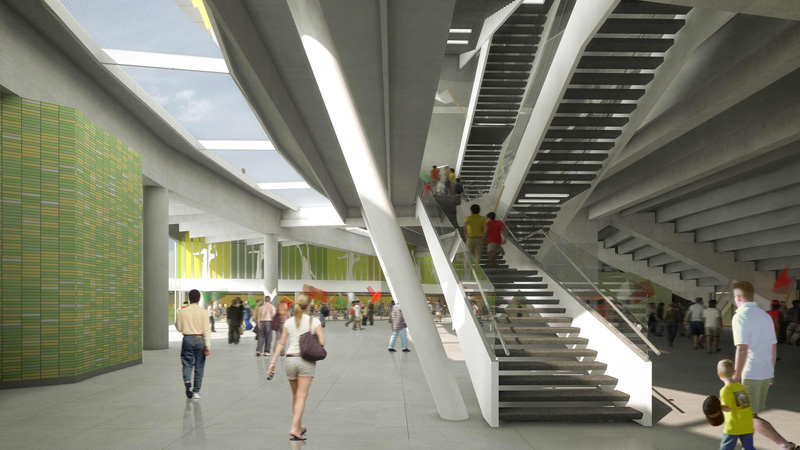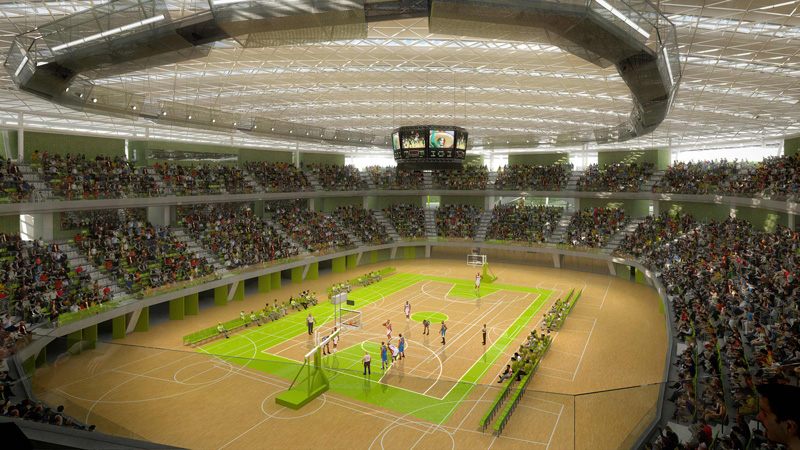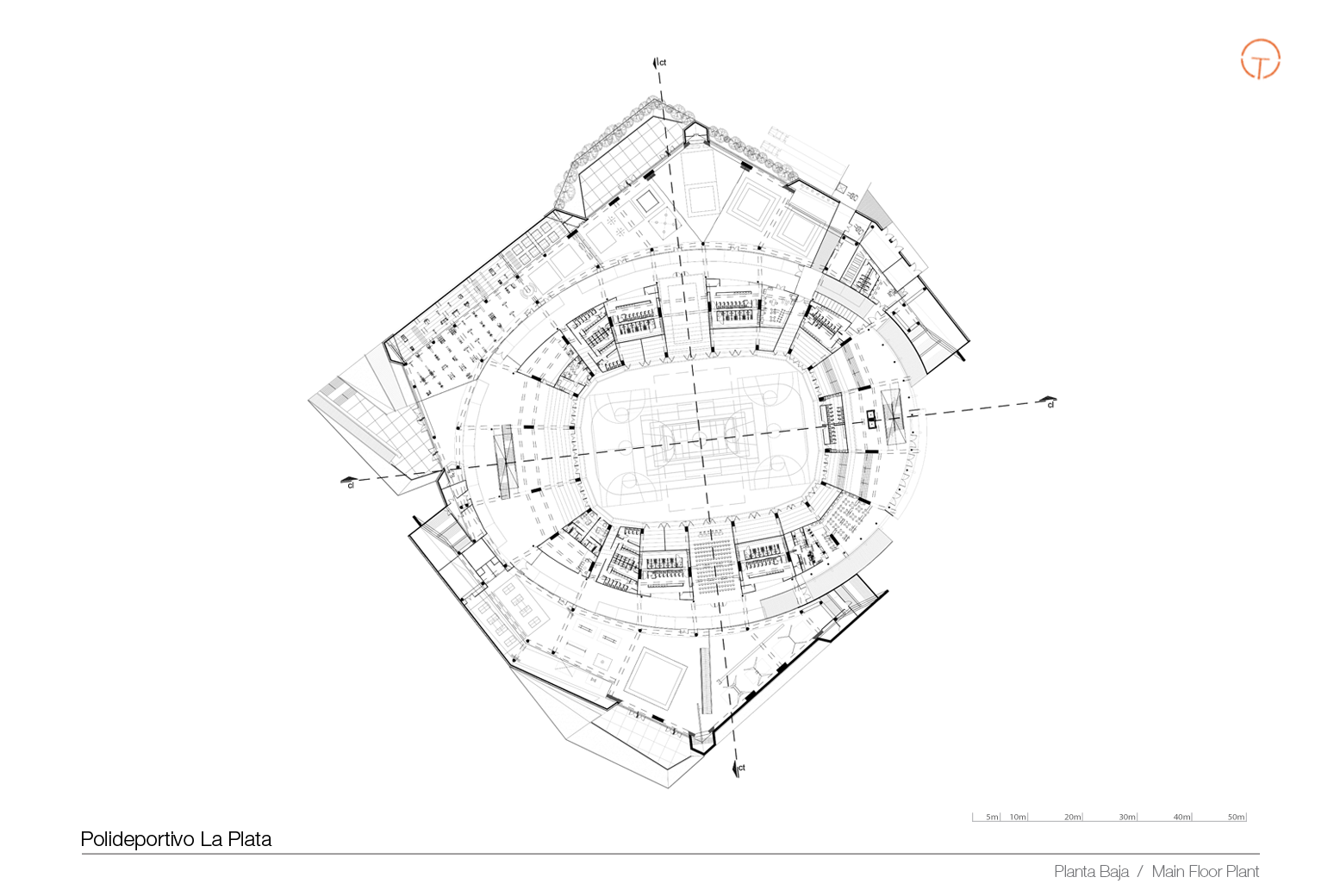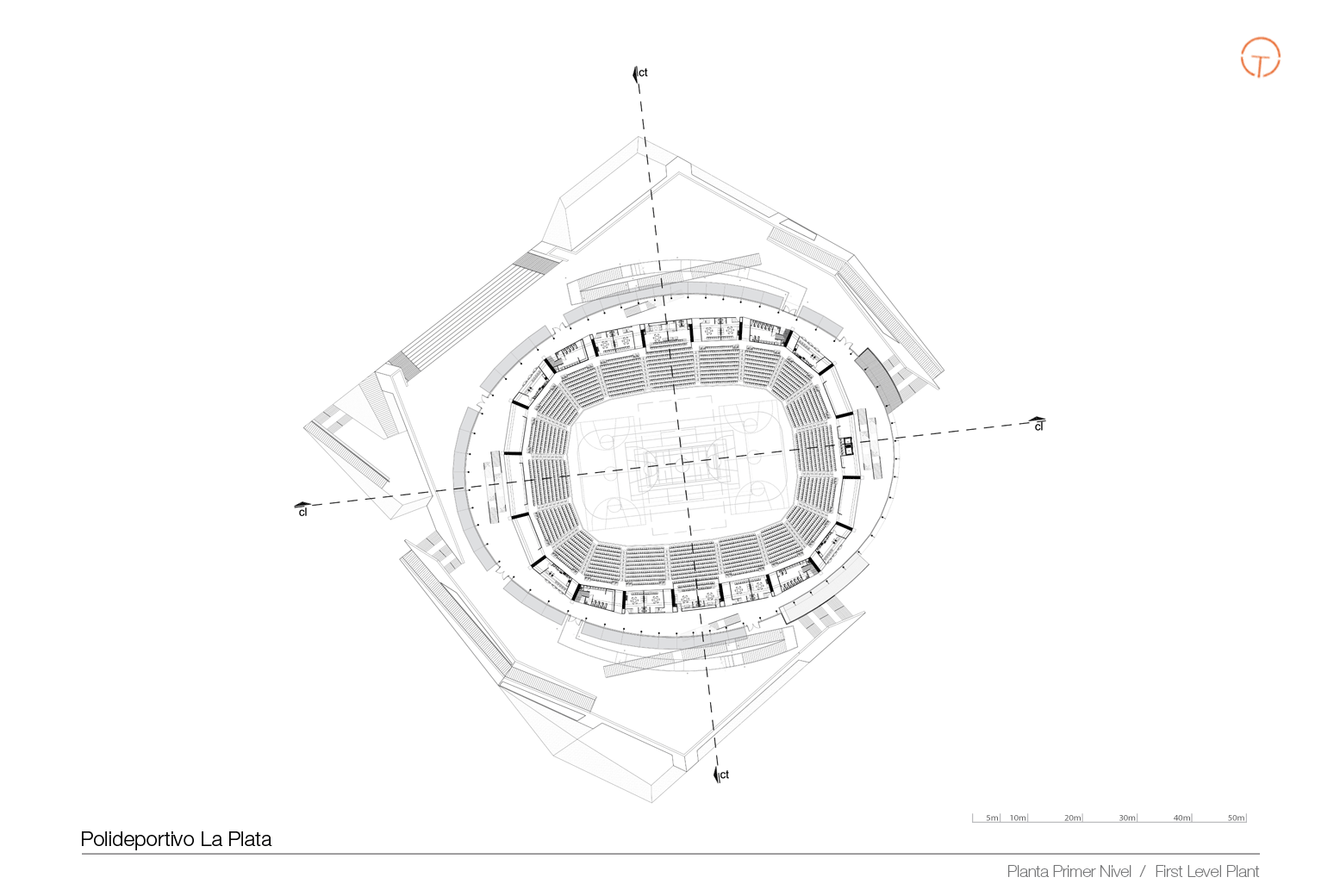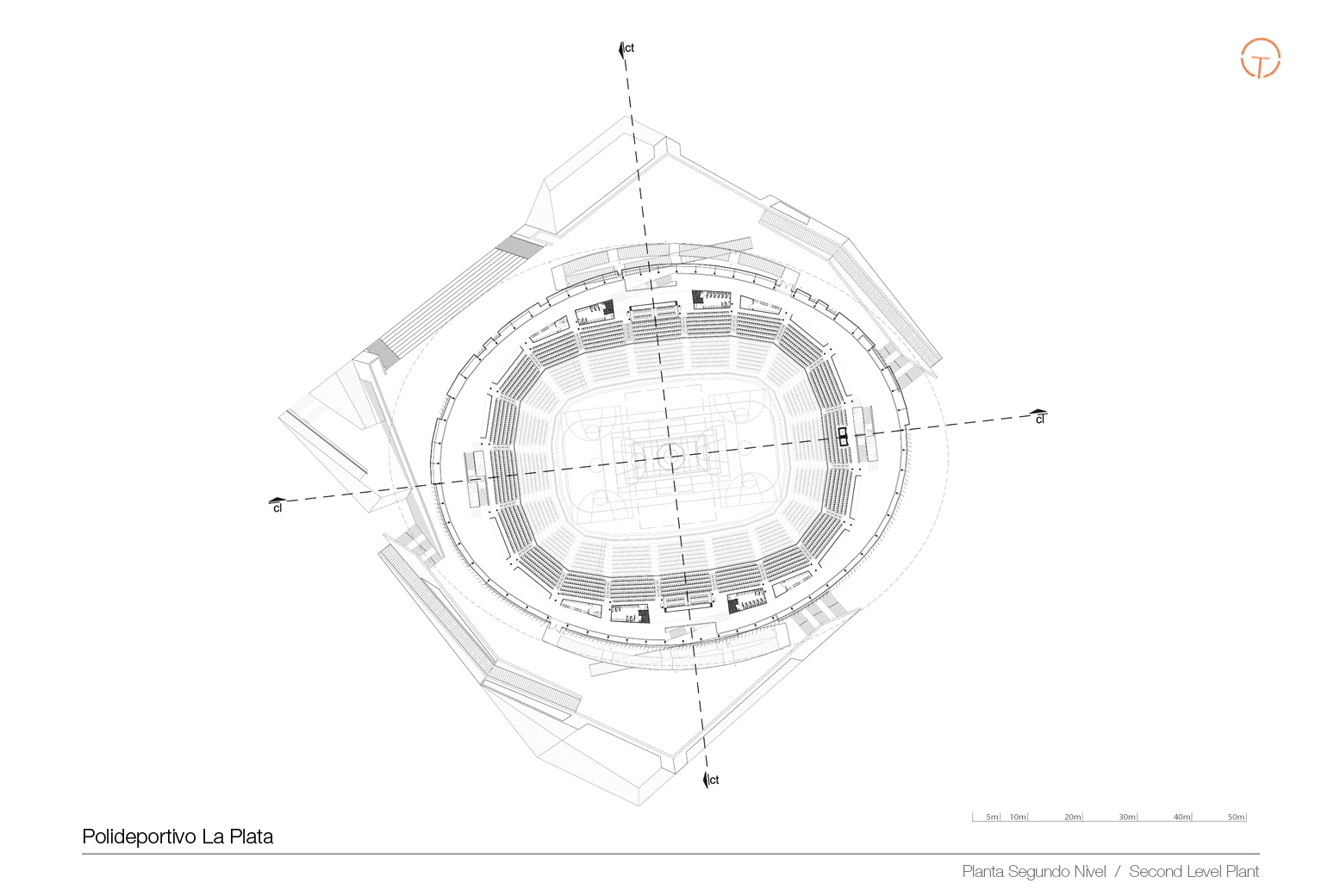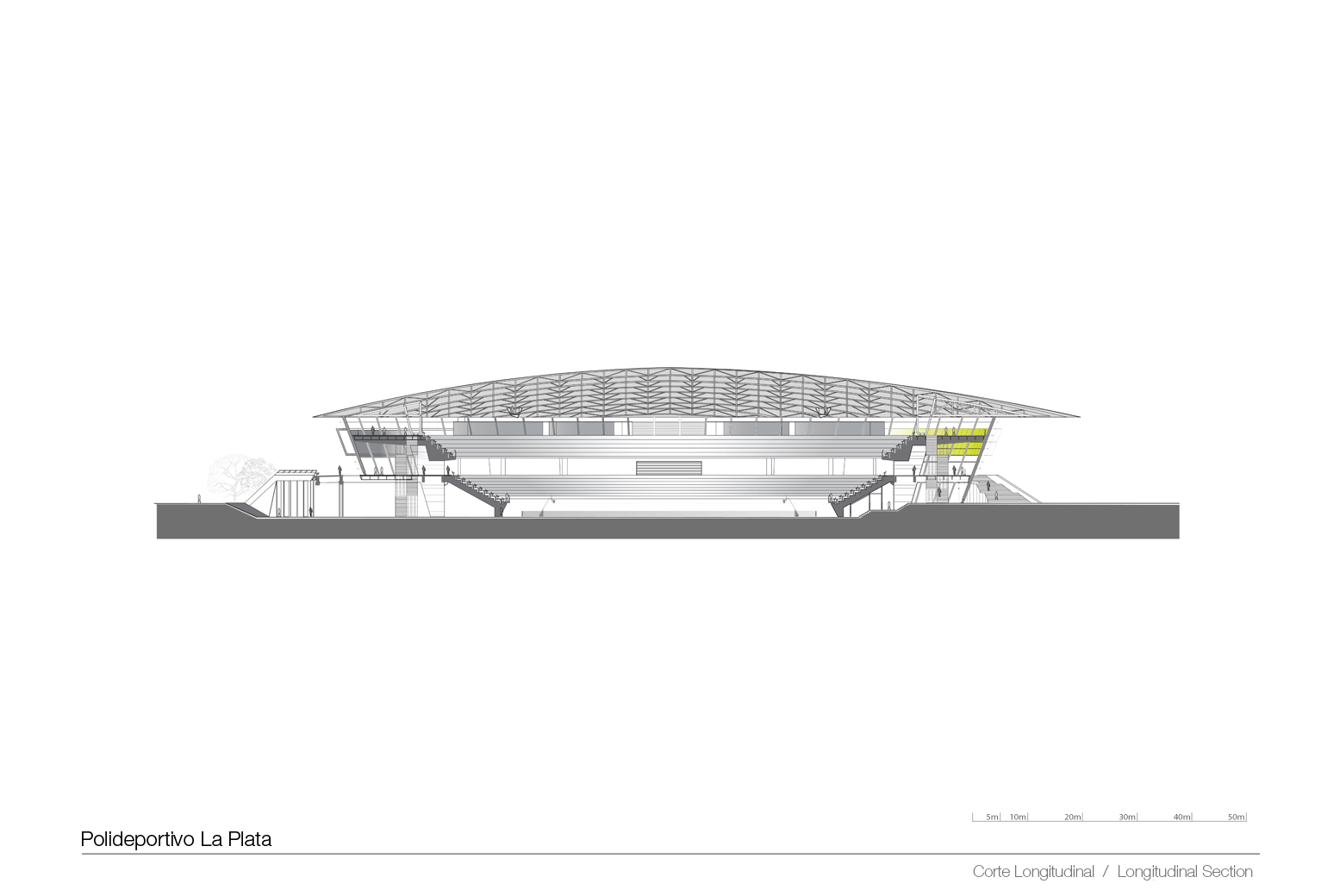La Plata Sports Center
- Category:
- Cultural and sports
- Location:
- Pachuca, Hidalgo
- Area:
- 25,000 m²
- Year:
- 2009
- Status:
- Proposal
- Services:
- Executive Project
The La Plata Sports Center is located on the most important thoroughfare in the city of Pachuca, Hidalgo, the Boulevard Felipe Ángeles, opposite the David Ben Gurión Cultural and Recreation Park.
It covers an area of 8 hectares and is the hub of an integrated sports complex that comprises a running track, soccer and basketball pitches, an auditorium, pool, parking lots and all the services these amenities require.
Covering 25,000 m2, the multi-purpose sports arena can accommodate a range of sports activities including basketball, boxing, or tennis. It can be used as a venue for special events with a capacity of 6,000 or 8,000 spectators. Its elliptical shape recalls the typical shape of a stadium, and it is encapsulated by the addition of a plinth that appears to emerge from the ground. The positioning of the volume responds to the context and in a sense “opens up” to generate an urban plaza facing the Boulevard Felipe Ángeles and the David Ben Gurión Park.
The plinth fulfills a dual function: on the one hand, to raise the building off the ground, and on the other, to act as a grand open-air lobby permitting access to the building at a higher level, with views over the whole complex. A pair of sculptural ramps emerge from the top of this plinth and attach themselves to the building’s exterior, both serving as viewing platforms and creating a continuous flow of circulation that is perfectly functional.
The architectural program of the sports center is organized as follows: within the plinth are housed all the sporting activities, such as lucha libre, martial arts, squash, table tennis, gymnastics, dance, a gym and boxing hall, together with a games room and café. The ground floor of the elliptical volume houses the services and administrative offices, while the first floor incorporates another café, snacks, seating and services, and the second floor the audio, video, radio, and television control room, café, snacks, and respective services.
