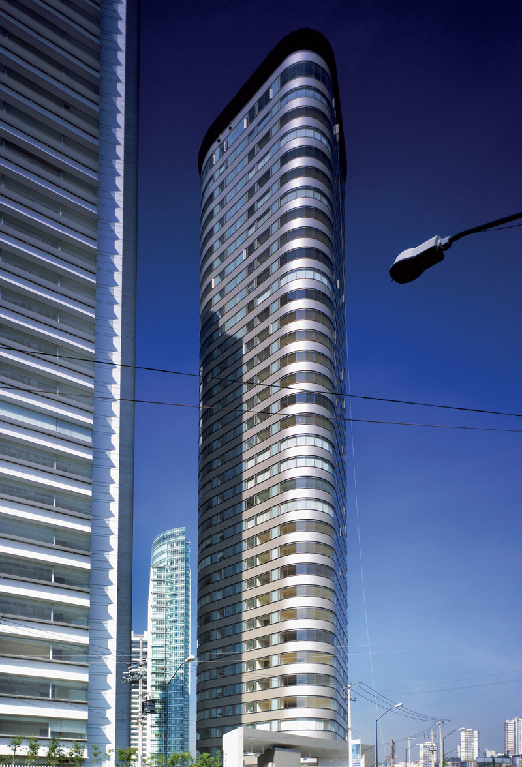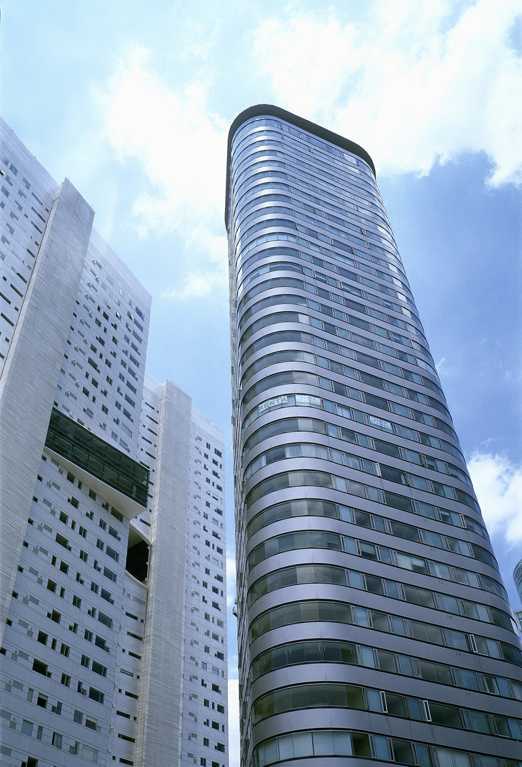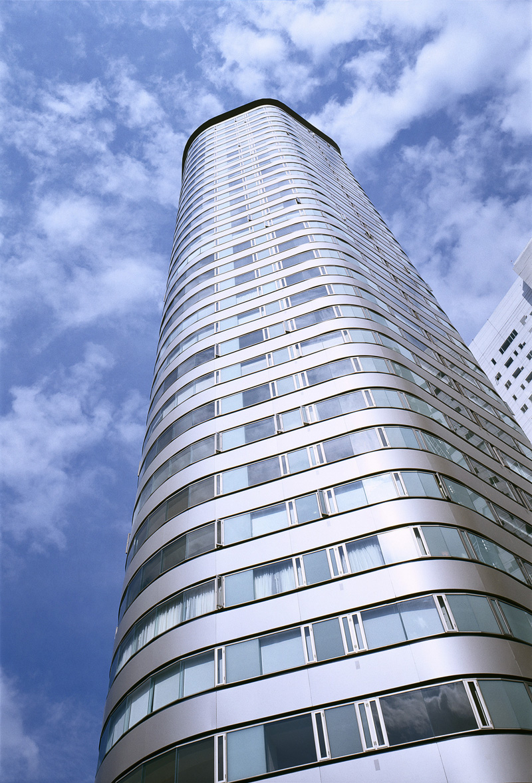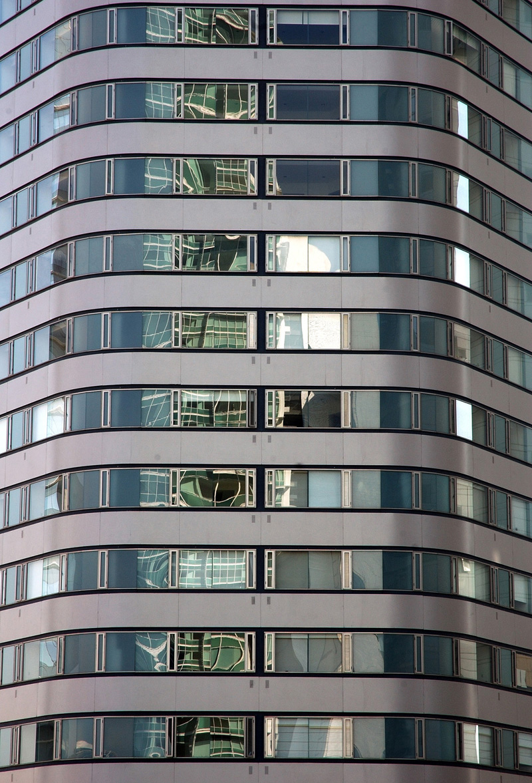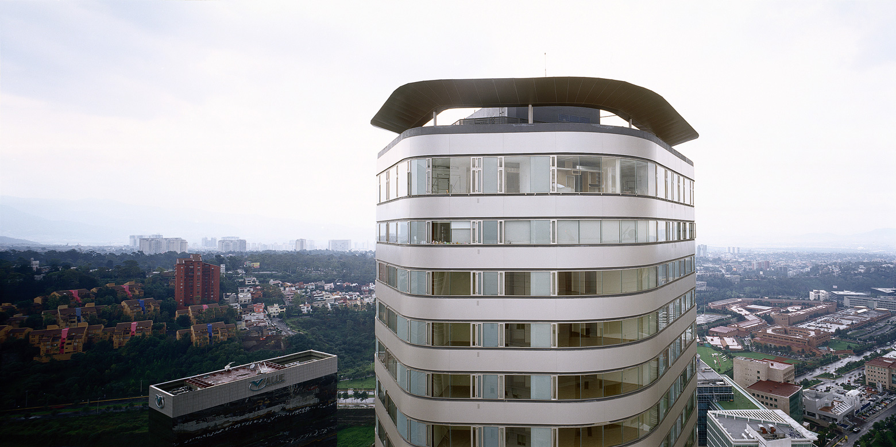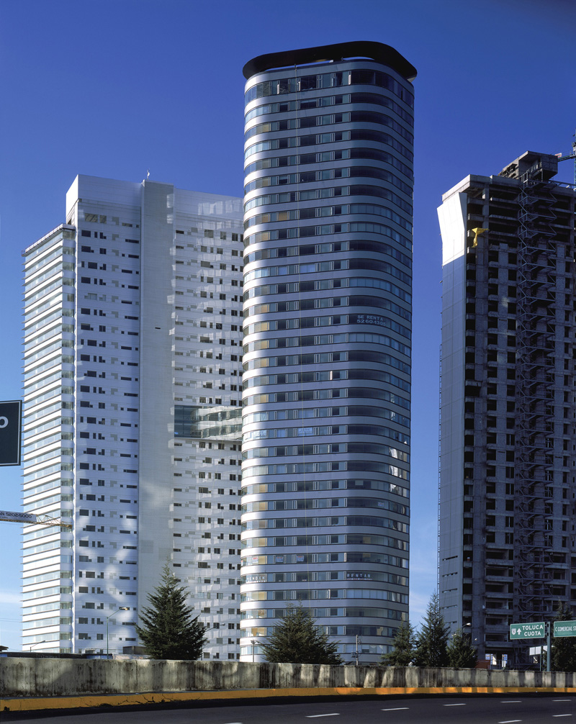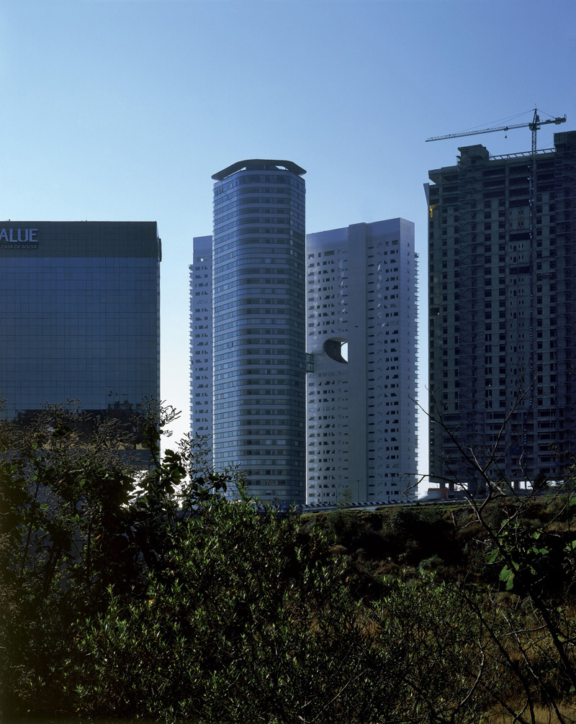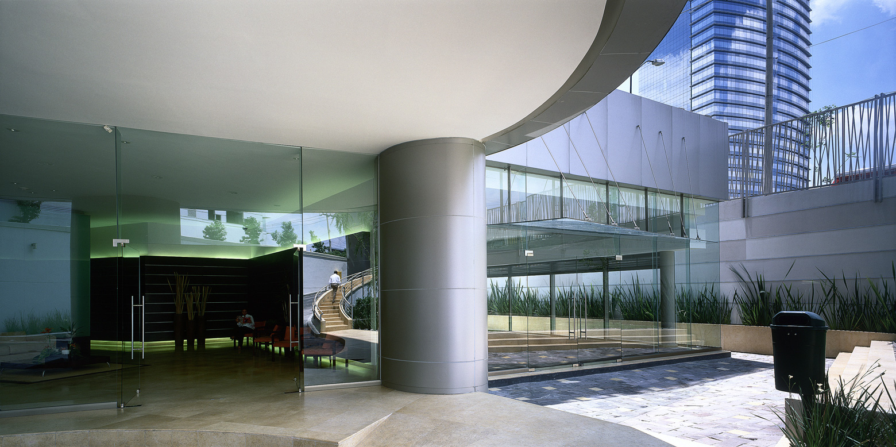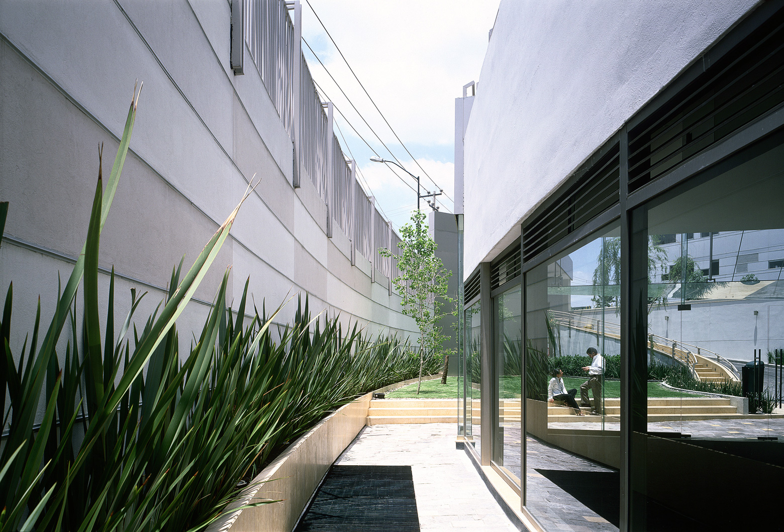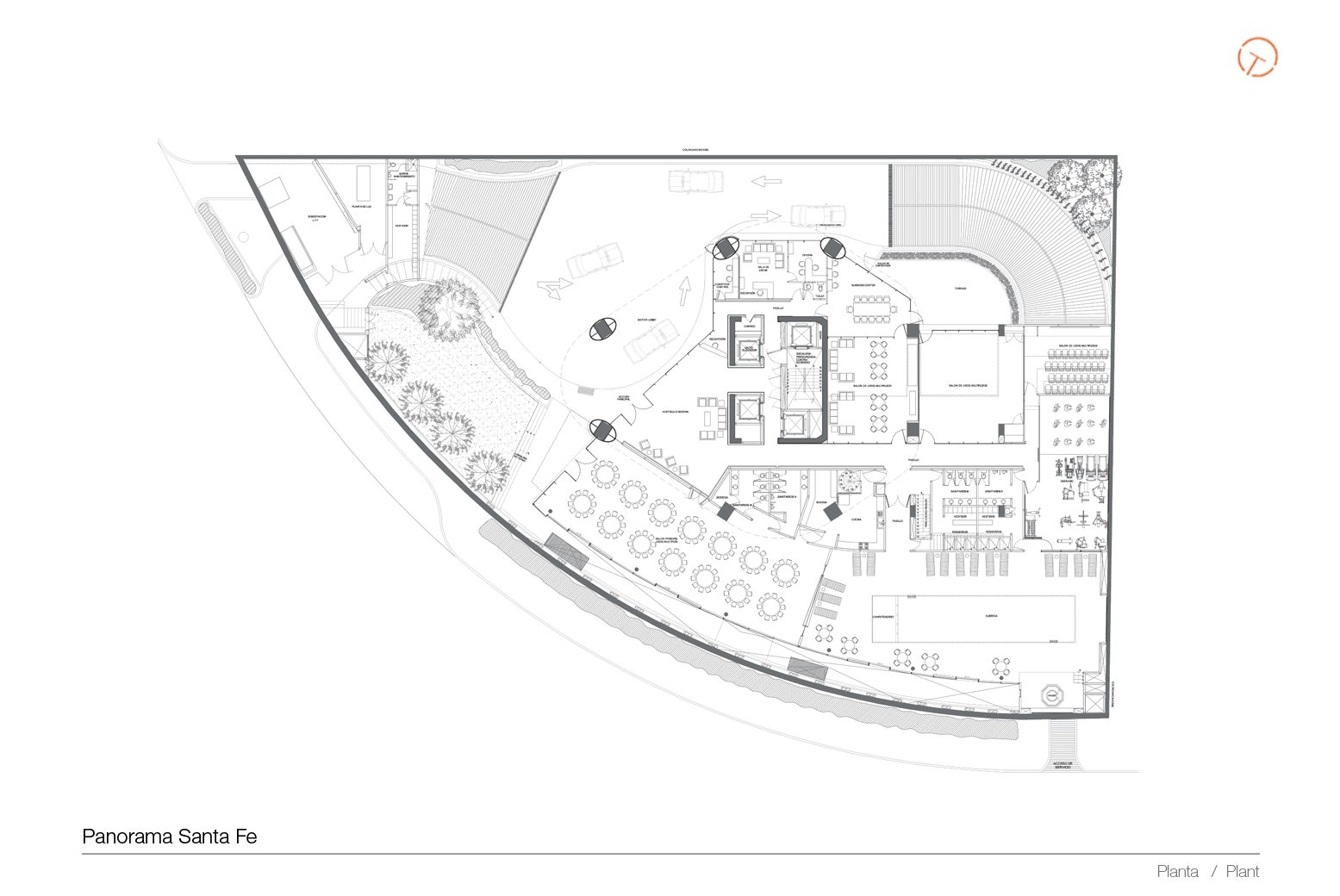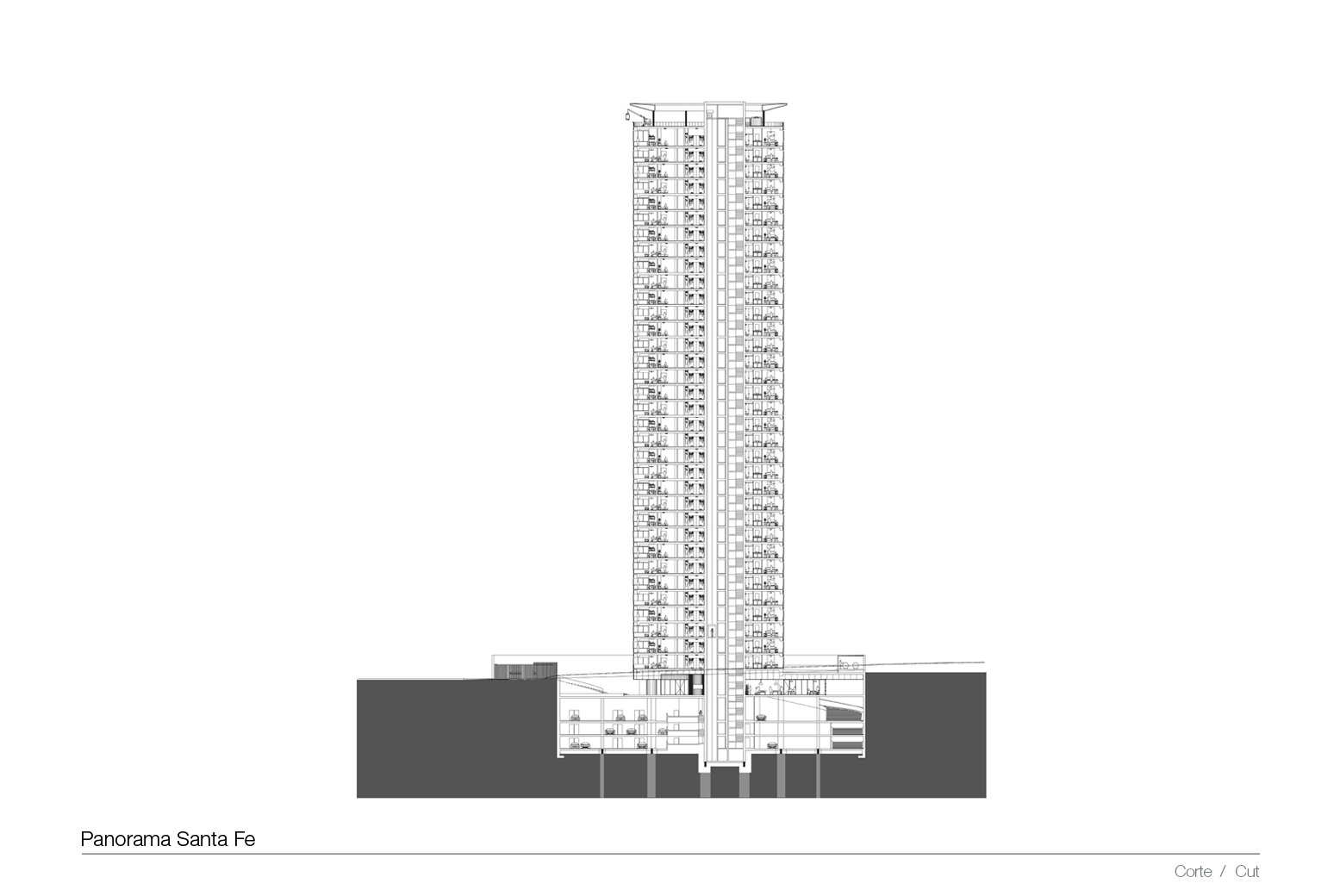Panorama Santa Fe
- Category:
- Residential housing
- Location:
- Cuajimalpa, Mexico City
- Area:
- 29,000 m²
- Units:
- 102 Apartments
- Year:
- 2005
- Status:
- Built
- Services:
- Project
Management
Construction
Supervision
Located in Santa Fe, in a zone of intensive real estate development, the Panorama Santa Fe tower, built in association with LCM (Laboratorio de la Ciudad de México), comprises 102 apartments of 165 m2 distributed over 34 floors.
A combination of straight and curved planes defines the surface of the volume, generating a continuous space.
As a counterpoint to the vertical nature of the tower, it is marked by horizontal bands that are formed by slabs and parapets. This construction system made it possible to pour one ring per week. The opaque bands are gray aluminum and the transparent ones are sheet glass. This design emphasizes transparency and favors the panoramic views.
The tower employs the classic conception of the plinth, shaft, and crown, which is emphasized by a disc-shaped ring that is lit up at night and serves to establish the tower’s presence.
A scheme of three apartments per floor was selected, favoring panoramic views in the public areas.
The plinth comprises entrances, a multipurpose room, a games room, adults’ room, pool, sauna, and recreation areas. Three underground parking levels are included. Access to the ground floor is from the lowest side of the site.
A further characteristic is the landscaped roof terrace, which increases the green areas of the site to 2,600 m2.
